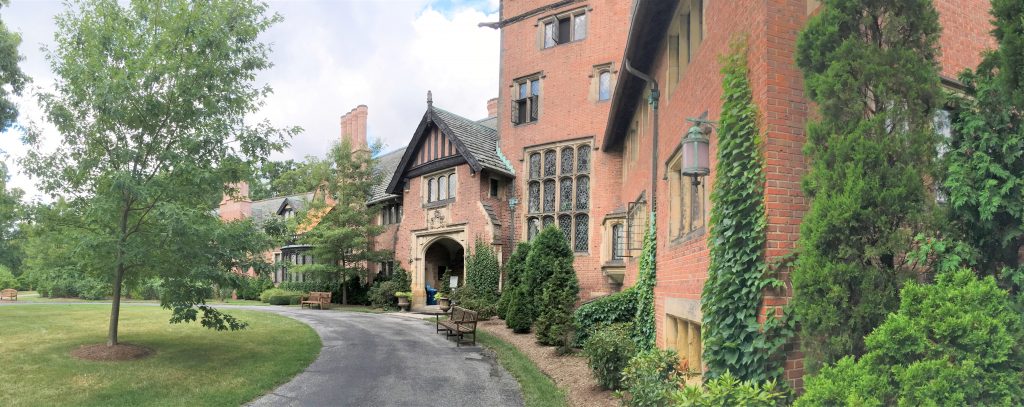
I was so excited for the opportunity to visit the Stan Hywet Hall and Gardens in Akron, Ohio. Entering through the Gate Lodge, I was immediately welcomed by a lovely street lined with apple trees. I parked at the lot near the Carriage House and approached the stables to purchase my ticket.
Stan Hywet Hall was the home of Goodyear Tire and Rubber executive F.A. Seiberling and his five children for 40 years. The 64,500 home had 65 rooms, 23 bathrooms, 23 fireplaces, billiard room, music room and indoor swimming pool. Approaching this fabulous manor, it reminded me of a Downton Abbey Estate with butlers, cooks and other essential staff.
With so many details, it would take nearly 3000 blueprints and architectural drawings to complete its design. In addition, the building materials were shipped by train to the site by way of an additional railroad spur constructed solely for this project.
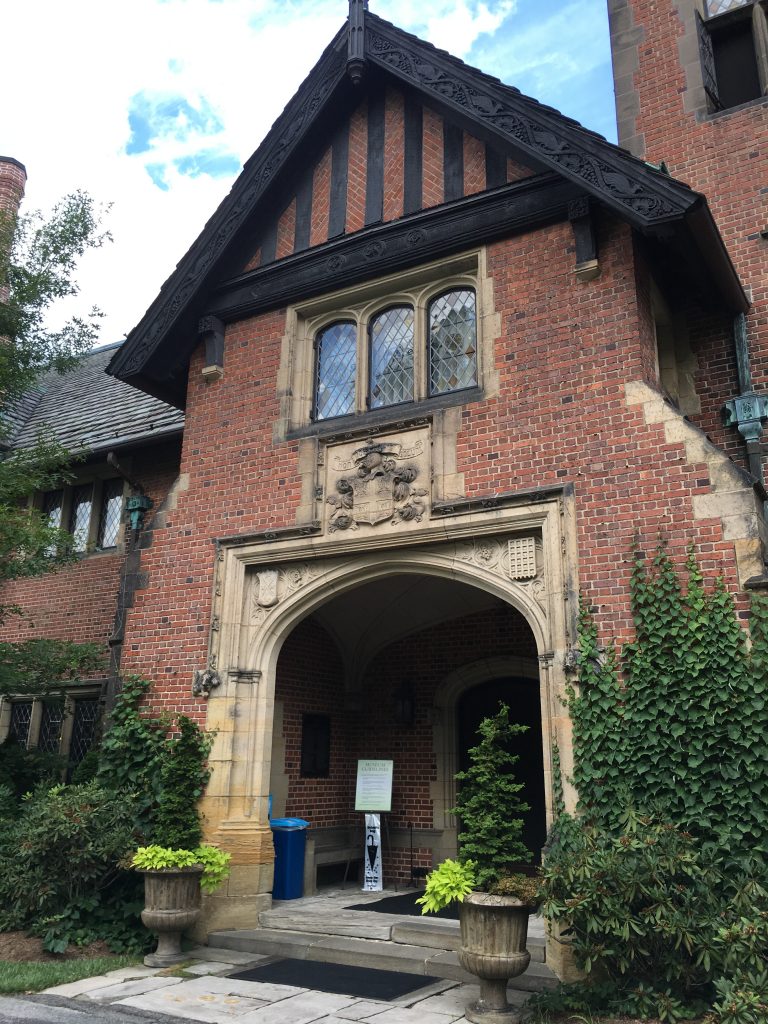
After exploring the gardens, I was ready to learn more about the Seiberlings by exploring their Tudor Revival estate home. The circular drive in front of the home would have welcomed such guests as Shirley Temple and Will Rogers who visited Stan Hywet to entertain their guests.
Above the entryway is the Seiberlings’ crest which welcomes guests with its Latin inscription “Non Nobis Solum” which translates to “Not for Us.”
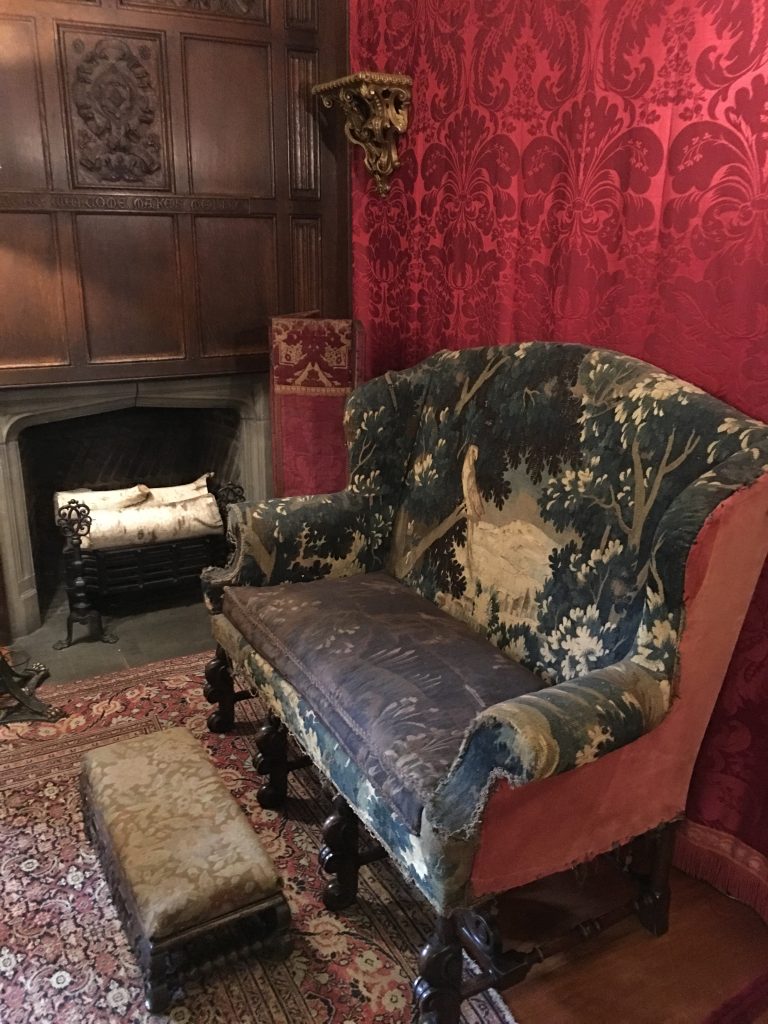
From the entryway, the butler would have greeted the family’s guest and directed them to the reception room until one of the family members would have welcomed them to their home. According to the guides at Stan Hywet, ninety-five percent of the furniture within the manor are original to the Estate.
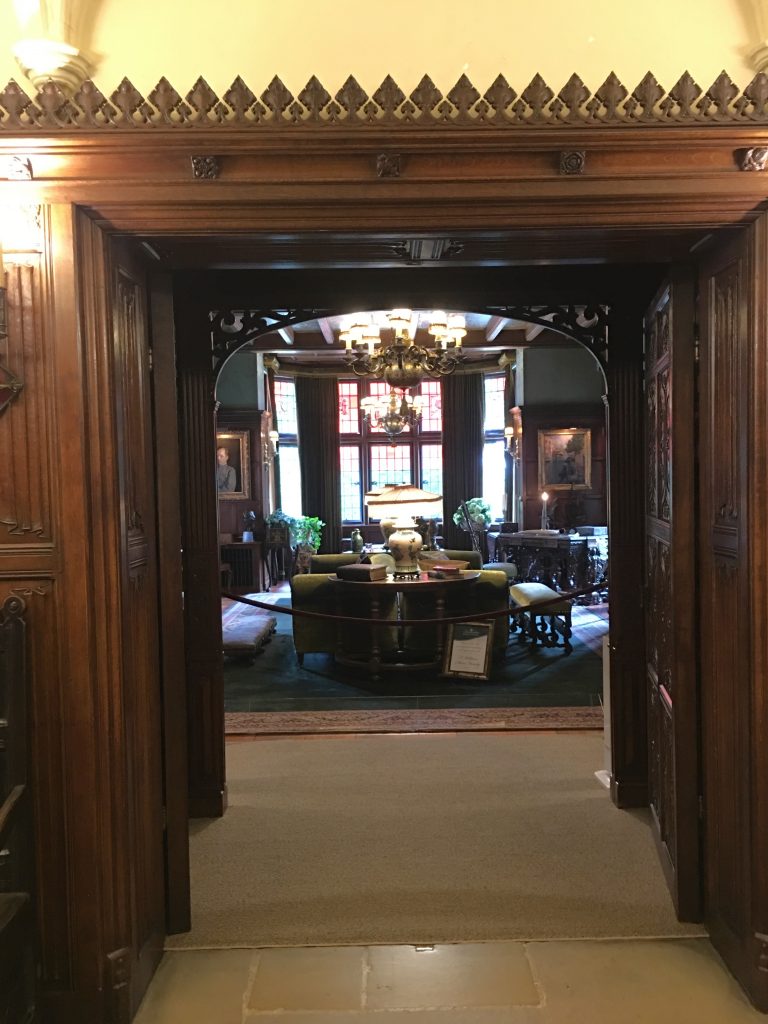
Leaving the reception area, visitors would take a left and walk down the Linenfold Hallway. This space was decorated with oak paneled walls that were ornately carved to look as though they were made of fabric. Straight ahead, guests would then enter the Round Room.
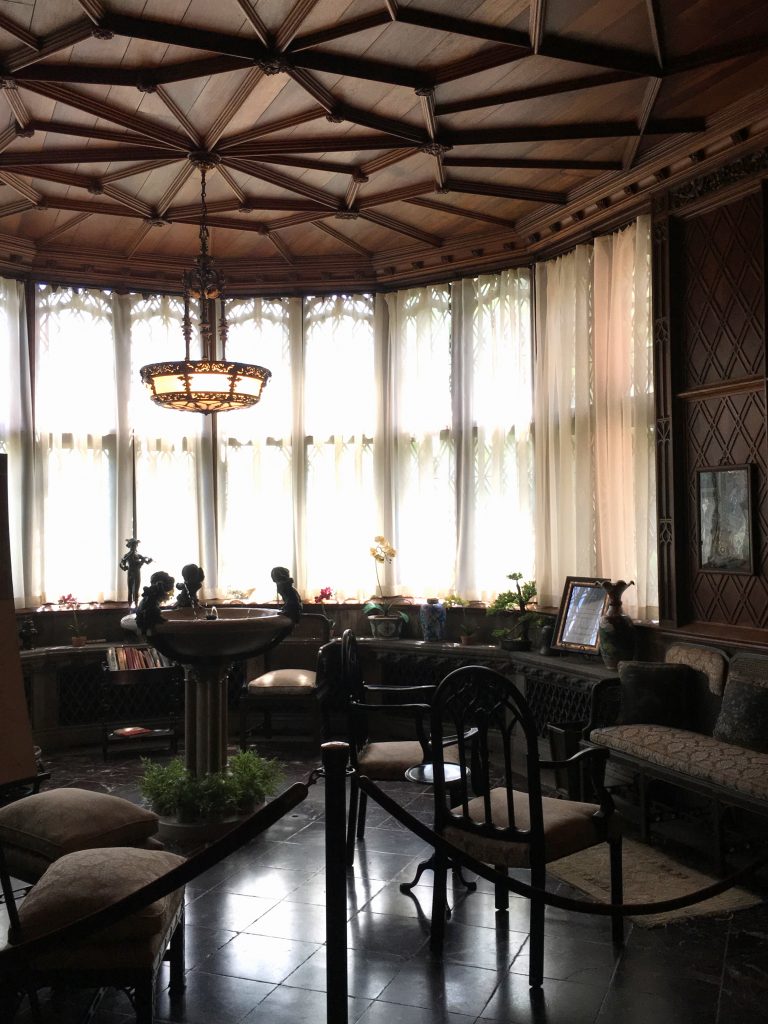
One of my favorite rooms of the Manor, the Round Room acted as a reception area before guests would be led into the Music Room to be entertained.
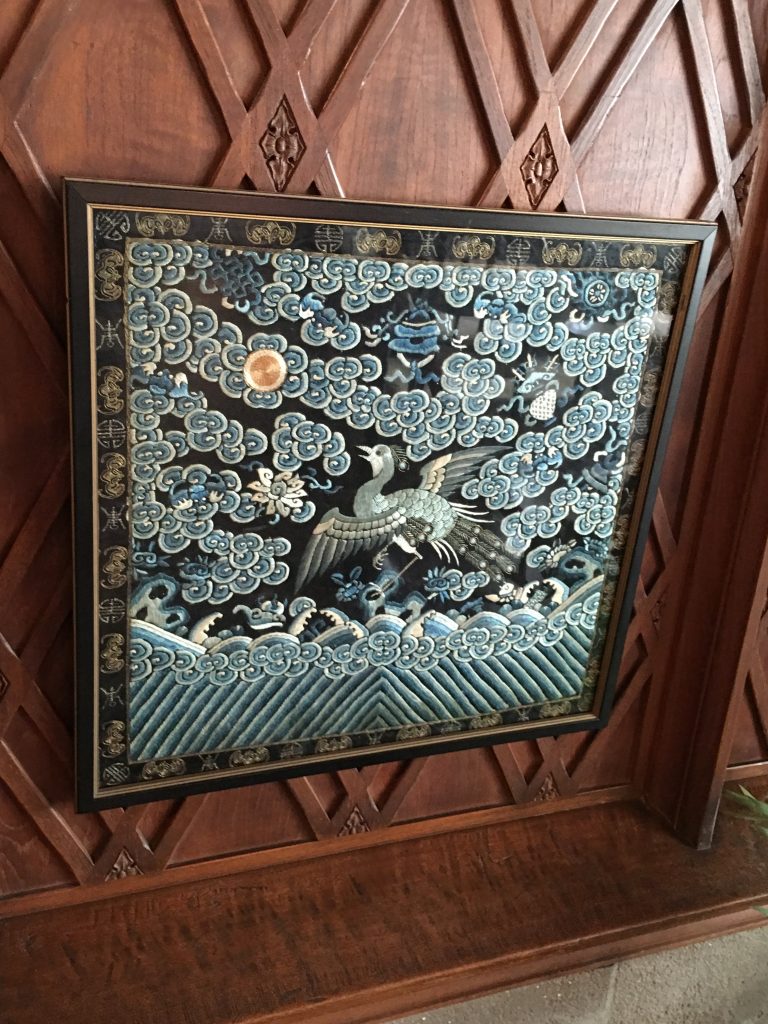
The Solarium is right off of the Round Room and was paneled with beautiful sandlewood and a diamond patterned overlay. The family used this space as a game room where they would play parlor games. Some of the games they would enjoy included bridge, rummy and dominoes. Exiting the Solarium there is a telephone to the right as one enters the Music Room. During my tour, I was able to pick up the phone, select a numeric code, and listen to one of the family members discuss their fond memories of Stan Hywet.
The Music Room measured a grand 2700 square feet and was the perfect size for hosting large events. It was here where their daughter Irene was married. The spectacular Aeolian organ, with its 2433 pipes could be played manually or automatically by using music rolls.
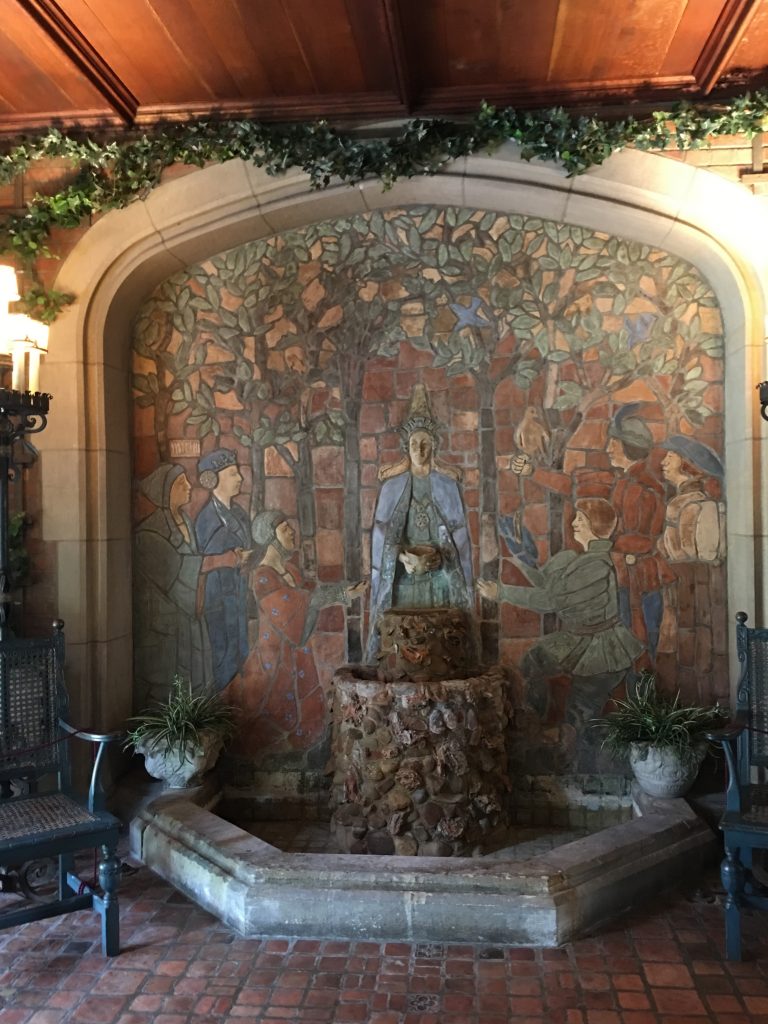
Towards the west of the home is the screened-in Sun Parlor. An effort to bring the outdoors inside is evident by the fountain and floor tile. Designed by Mary Chase Stratton of Detroit, Michigan, this fountain was based on the poem by Robert Southey’s “The Well of St. Keyne.”
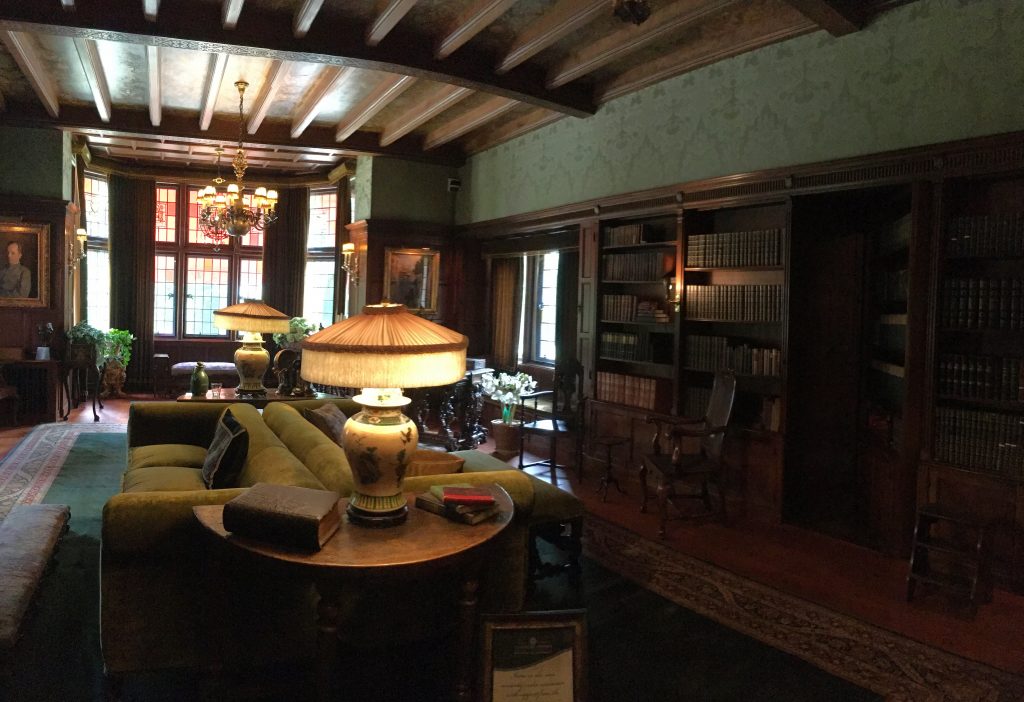
The Library was decorated with gorgeous paneling of black walnut and oil paintings on the ceiling. This space, used for reading and relaxation, was often visited by Franklin who was well-read and had attended graduate school at the University of Chicago. The bookcase hides a secret passageway which leads to the Great Hall.
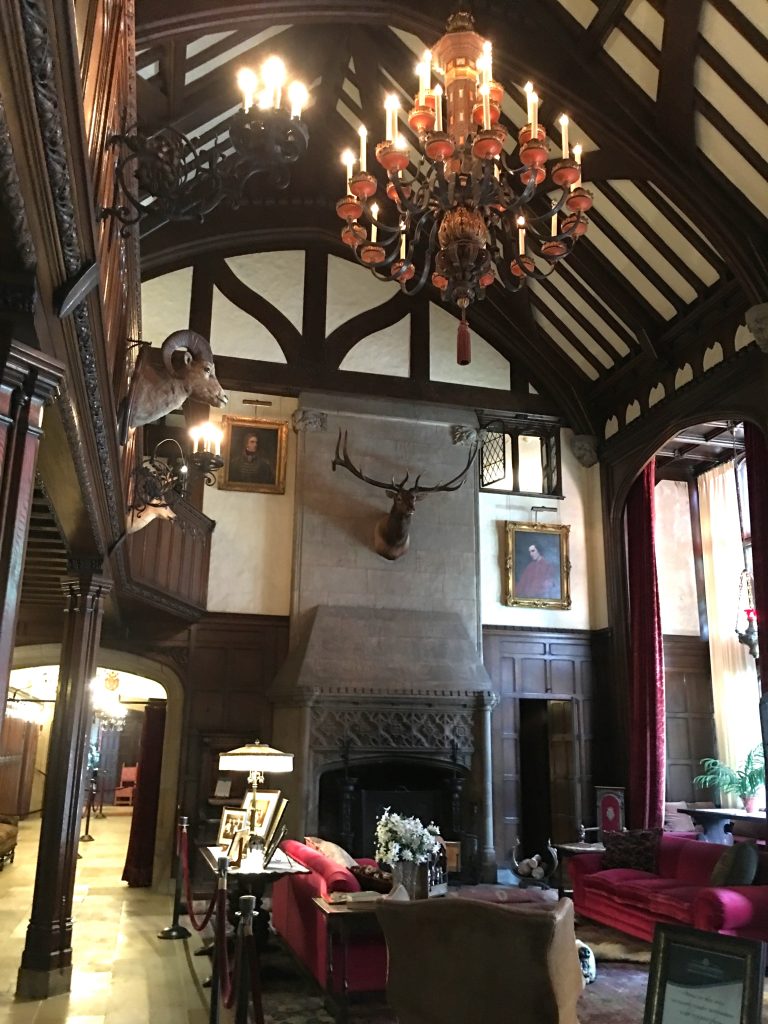
The Great Hall, measuring three stories high, is one of my favorite rooms in the Manor. Furnished with a large sandstone fireplace (1 of 23 in the home), mounted animal heads (see the 6-foot antler span of the American elk), oversized furniture and extravagant tapestries.
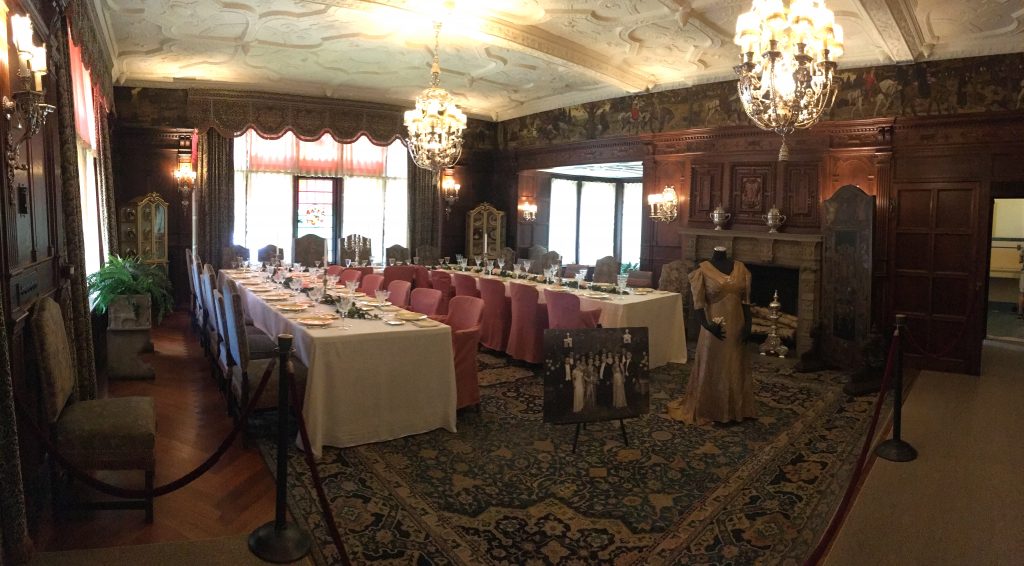
Stan Hywet Manor House was not only the residence of the Seiberlings but a central meeting place of distinguished political figures and decision makers. The Dining Room hosted a variety of attendees who were active in business as well as the arts.
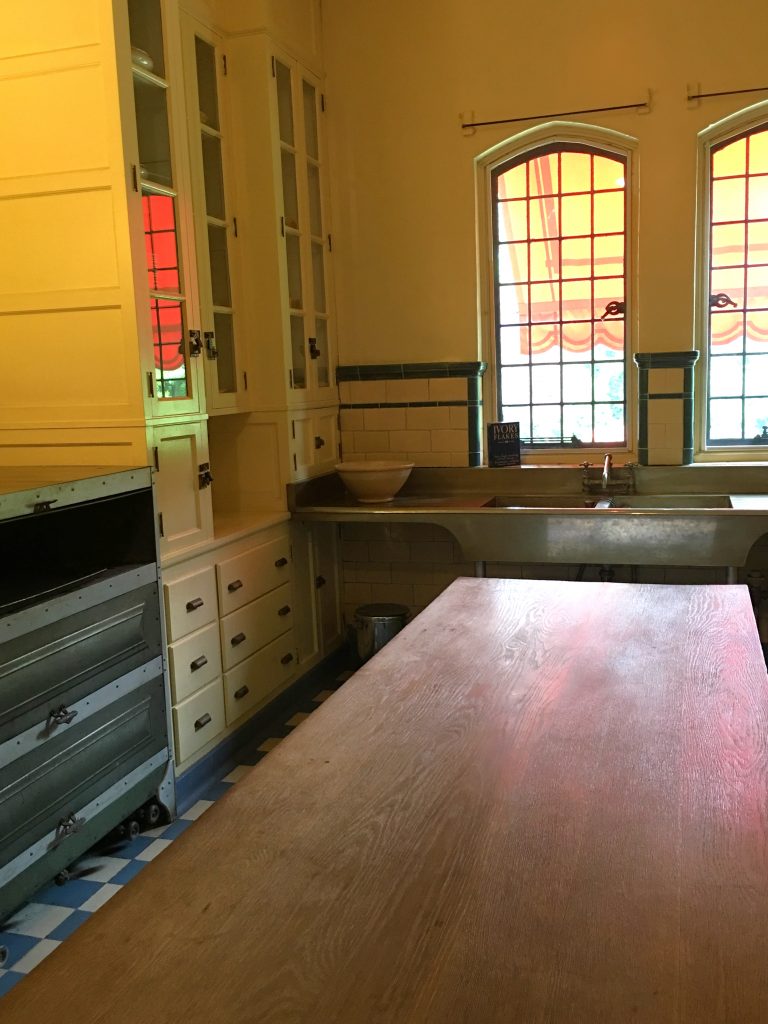
The Butler’s Pantry was one of the most important rooms of the estate as it was where all of the dining activities took place. From polishing silver to coordinating the dinner parties, the butler would have certainly spent quite some time here.
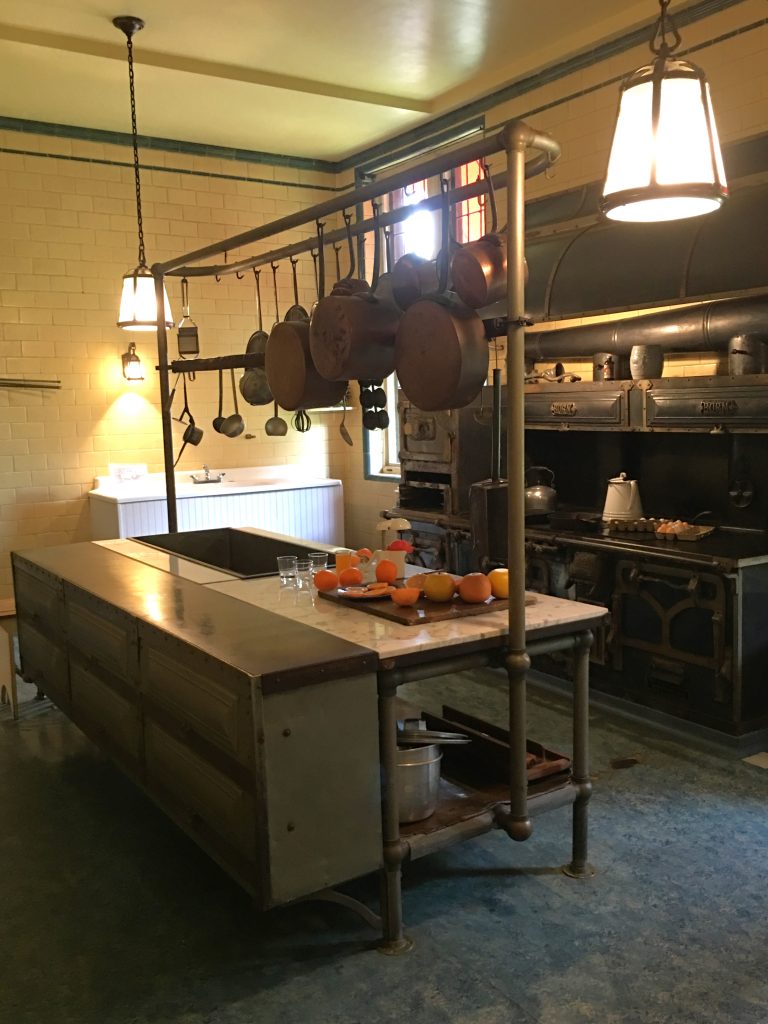
Next to the pantry was the Kitchen. For its time, it was exceptional with a state of the art cooking range, refrigerators, steam table and chopping block. Updated with the latest technology, the kitchen also had a call board, a telephone extension and intercom.
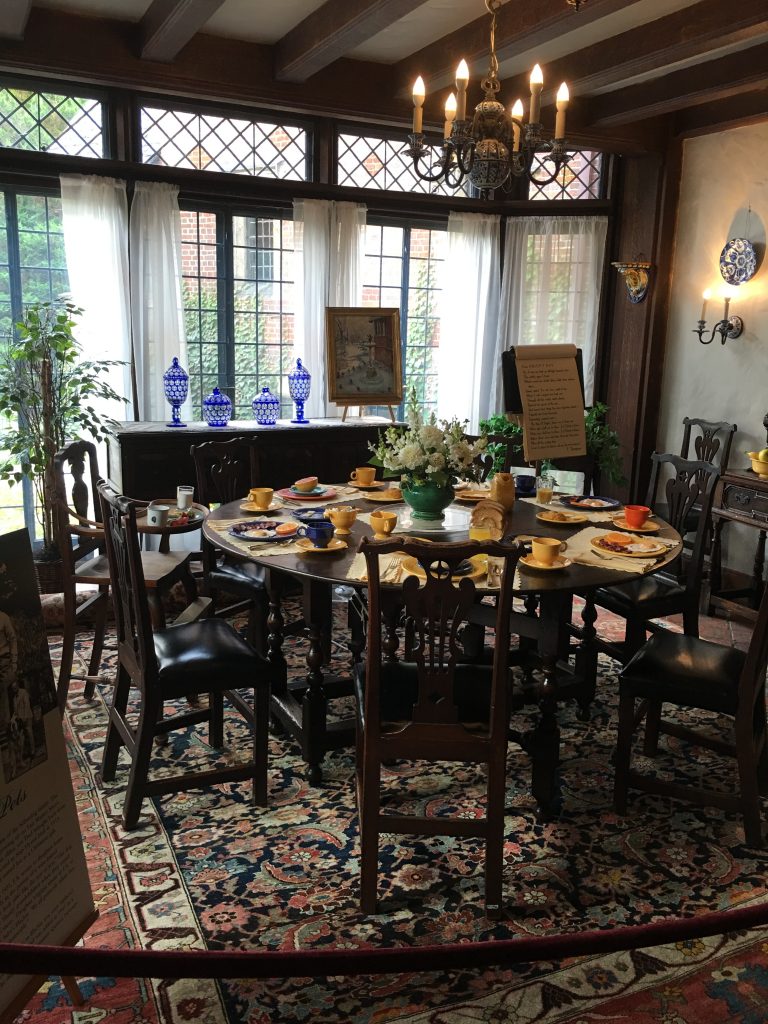
The Breakfast Room, down the hall from the kitchen, was used for informal meals with the family.
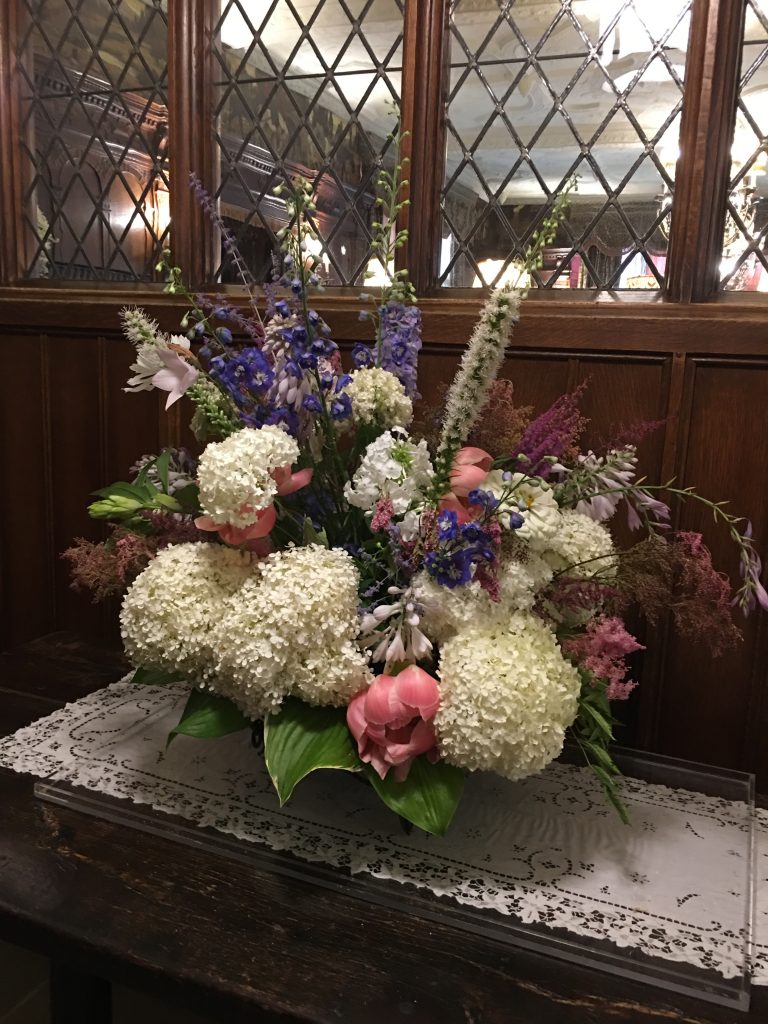
I was amazed at the mention of a Flower Arranging Room. Used for the purpose of creating beautiful fresh and dried flower arrangements, this room in the house is where volunteers create floral masterpieces that are on display throughout the Manor.
Somehow I found myself passing a large painting of F. A. Seiberling and a beautiful stained glass window then entering the Billiard Room. Reserved for the men of the house and their guests, the space showcases a fireplace, refrigerator for cold beverages and a humidor for fresh cigars.
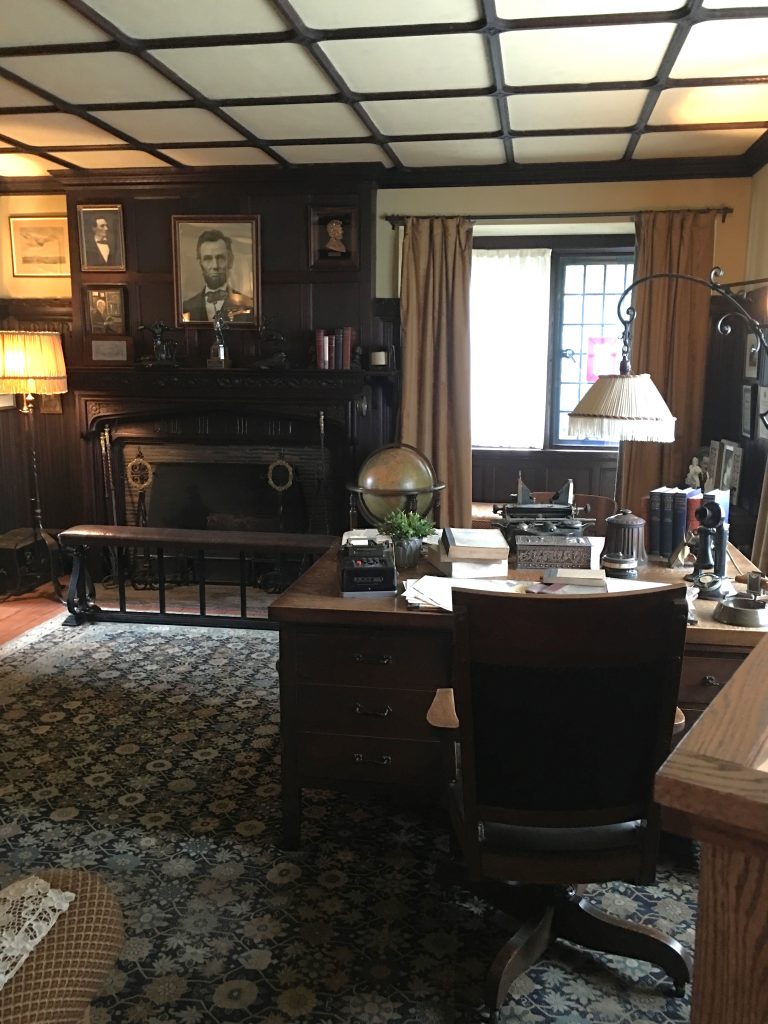
Down the hall from the Billiard Room was F. A. Seiberling’s office. It was said that he had a phone that connected directly to the GoodYear company. There was also a side door entrance to allow for guests who were meeting him to conduct business.
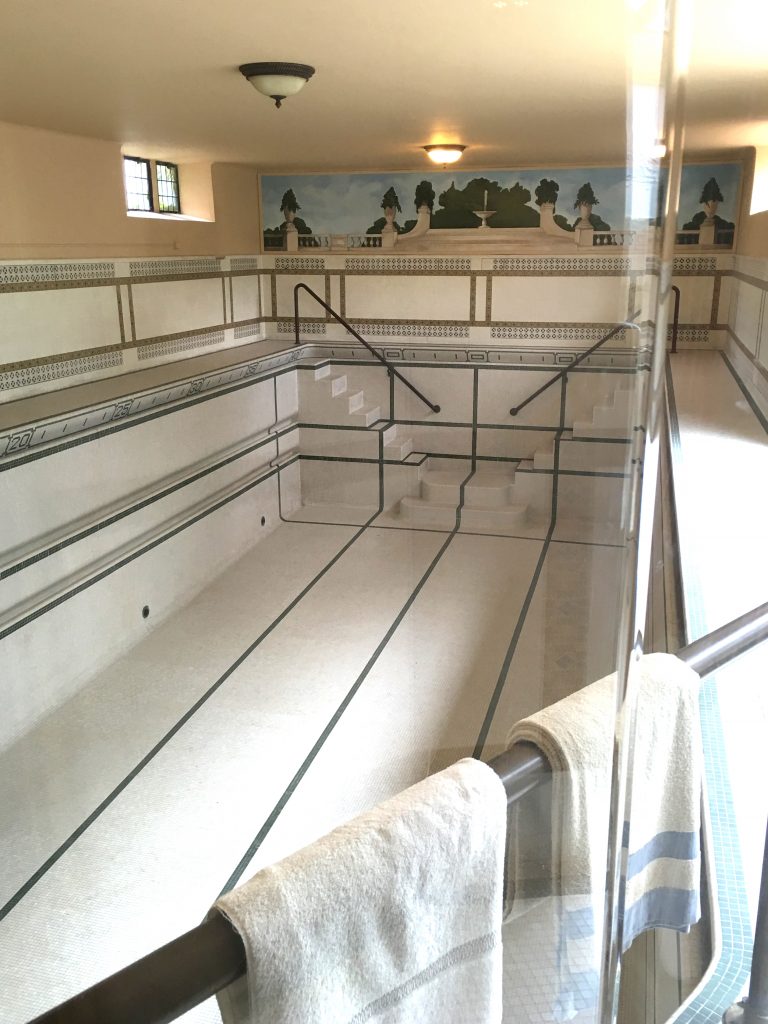
The indoor swimming pool was only one amenity that focused on the family’s consideration for health and fitness. They also had an indoor gym, as well as a mini-golf course, tennis courts, walking and riding trails.
I had completed the first floor of my tour throughout the Stan Hywet Hall. So many exciting stops to my tour as I thought about how advanced technology had developed in the early 1900s and most certainly even in the early 21st century. I was looking forward to exploring the living spaces of the Seiberling family as I climbed the stairs to the second story.
Have you visited Stan Hywet Hall and Gardens? What tours did you take? What was your favorite memory of your visit? I would love to hear about your time at this fantastic historical home if you would kindly leave a message in the comments section below.
Many thanks for reading about my adventure to Stan Hywet Hall and Gardens and don’t forget to check out more photos of my visit after the information section. Wishing you many Happy Travels!
What to See and What to Do:
Stan Hywet Hall and Gardens
714 N. Portage Path
Akron, OH 44303
Telephone: 330 836 5533
-
- Admission Fee: Non-Members – Adults 18 and over are $15; Non-Member Youth (6 – 17): $6 and Stan Hywet Members are free. Visit their website for membership prices.
- Hours: Estate Hours: April – November/Tuesday – Sunday 10 AM to 6PM last admission at 4:30; Closed on Mondays; Please check the website as they are closed during the winter season after the Deck the Hall festivities.
- Length of Visit: 2 – 3 hours
- Tips for your Visit: Do not lean, sit on or touch collection items or the interior of the historic house museum as it is more fragile than it appears. Food, gum, beverages and drinks are prohibited throughout the house. Begin in the English Gardens as there will be a wedding that will be taking place at 1PM. Manor house hosts are stationed throughout the hotel to assist visitors with their tour. Stan Hywet welcomes motor coach travelers and other groups and an advanced reservation is required by calling Group Sales: 330 315 3284. Visit Stan Hywet’s website for December Hours and Deck the Halls Exhibit; Restrooms are located in the Corbin Conservatory and the lower level of the Manor House. Backpacks are not permitted in the Manor House but may be stored in the Powder Room.
- Photography is permitted in the Manor House, however, no flash or professional photo equipment or videography permitted; Photos only with cellphone or handheld cameras only. No photography permitted on guided tours but is encouraged on the grounds and in the Corbin Conservatory; Must have a photography membership to use monopods and tripods in the gardens, unless it is part of a pre approved commercial photography session; Selfie sticks not permitted; No private photography is authorized for commercial reproduction.
- Guided tours of the Manor House are offered on the hour between 11 am and 4 pm. Guests who prefer a more leisurely experience may choose a self guided tour of the Estate buildings, gardens and grounds, available anytime between 11 am and 4:30 PM. Experience one of their specialty tours:
- Blueprints to Bricks (noon, daily, May 1 – September 30) highlights Stan Hywet from conception to creation
- Nooks and Crannies tour (3 times daily) is a behind the scenes experience
- Grand Estate Tour (noon, daily) provides information on the Estate’s historical landscape elements.
Where to Stay:
Country Inn & Suites by Radisson
1420 Main Street
Cuyahoga Falls, OH 44221
Telephone: 330 926 1233
Website: https://www.radissonhotelsamericas.com/en-us/hotels/country-inn-cuyahoga-falls-oh?cid=a:se+b:gmb+c:amer+i:local+e:cis+d:us+h:OHCUYAHO
Where to Eat:
Molly’s Café & Shop is open Tuesday through Sunday from 10 am to 5 pm at Stan Hywet
The Blue Door Cafe and Bakery
1970 State Road
Cuyahoga Falls, OH
Telephone: 330 926 9774
My favorite menu item is their Chicken & Waffles: jalapeno & cheddar buttermilk waffle, buttermilk & pepper brined southern style green circle, free range chicken, bourbon organic maple syrup, whiskey butter, house made hot sauce, organic blackberries
What to Read:
- The Seiberling Family, by Julie Frey
- The Gate Lodge, by Julie Frey