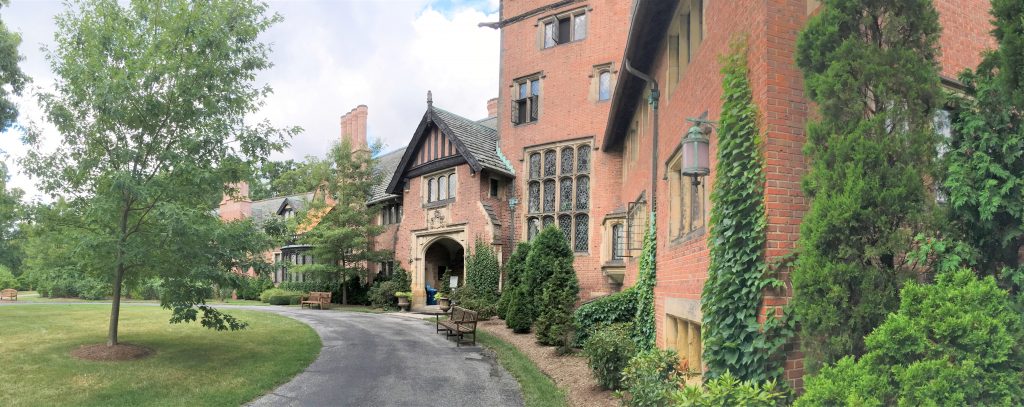
Home to famous basketball player LeBron James, Akron, Ohio was once known as the “Rubber Capital of the World.” The world’s largest tire manufacturer, Goodyear began their operations in 1898. Co-founder F.A. Sieberling built his Tudor Revival manor home in Akron where he lived with his wife Gertrude from 1915 to 1955.
This gorgeous 64,500 square foot home, named Stan Hywet (pronounced HEE-wit) was designed by Cleveland architect, Charles Sumner Schneider on 70 acres to include the main mansion as well as a greenhouse, carriage house and extravagant gardens.
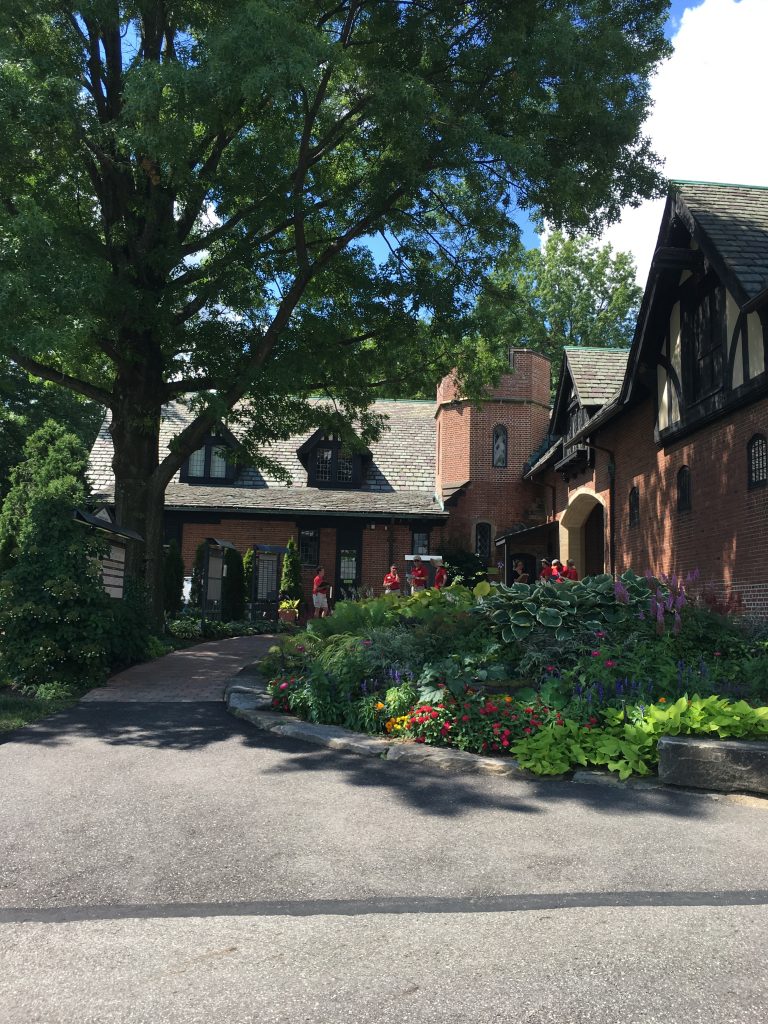
Entering the estate through a large gate off of North Portage Path, I passed the impressive Gate Lodge. Once the residence to the estate’s administrator, it was later home to Frederick and his wife and has been recognized as the “Birthplace of Alcoholics Anonymous.”
A short walk from the parking area, I began my tour of Stan Hywet by entering the Carriage House, one of five historic buildings on the property. Once the stable, living quarters for the chauffer and groomsmen, it was also the garage for the estate’s ten cars, a car wash and mechanic’s stall. Today it houses Molly’s Shop and Café and the Admissions office offering several visitor’s services to include Lost and Found, First Aid, and restrooms.
The staff were extremely helpful in providing me with a map which outlined several self-guided tours of the main structures as well as the gardens. In addition, there are several guided tours of the mansion to include behind-the scenes tours. From here, visitors can book tram service upon request and enjoy a picnic lunch at nearby picnic tables.
Within the Carriage House is the Orientation room displaying family photos as well as an in-depth overview of Stan Hywet’s construction.
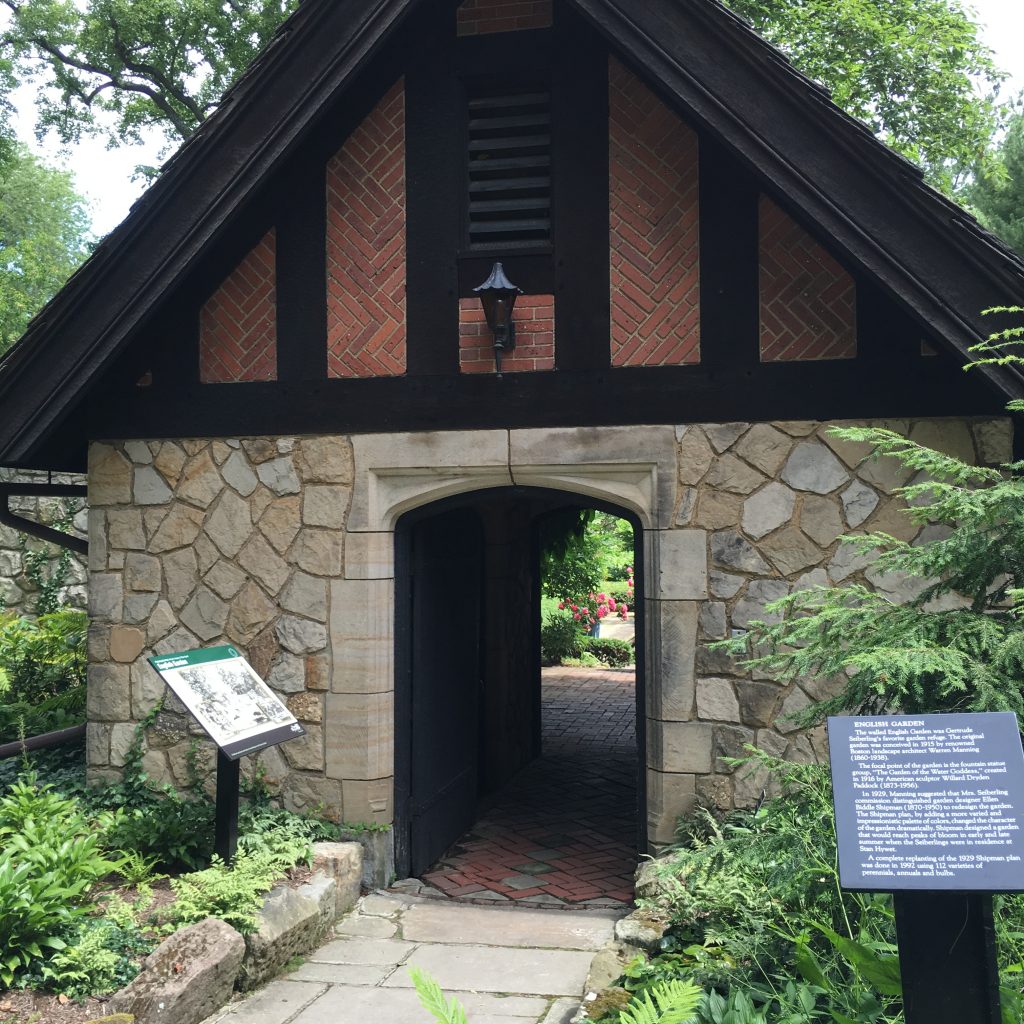
The Guest Services attendant suggested that I start my tour of the Stan Hywet’s 70 acres of gardens and landscaping. A wedding party had made reservations at 1PM to take photographs throughout the gardens so I had a couple of hours before their arrival.
Exiting the Carriage House, I made my way towards the Manor House bearing left towards the Plane Tree Allee until I found myself at the entrance to the English Garden. This was Gertrude Seiberling’s favorite garden.
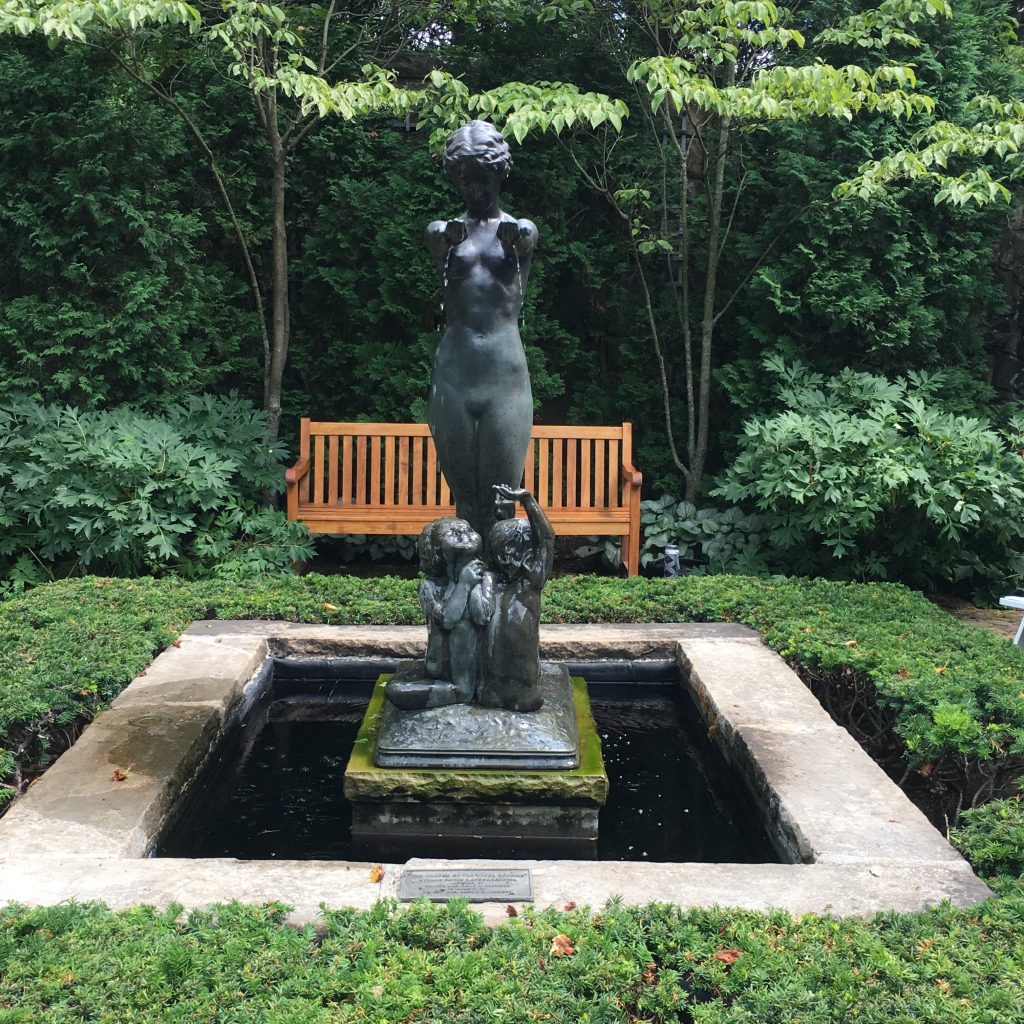
This sunken walled garden was designed by Boston landscape architect, Warren Manning in 1915. Surrounded by flora and fauna, the stone walls were reminiscent of a Roman ruin. In 1928, Gertrude reached out to prominent American female landscape designer, Ellen Biddle Shipman, to redesign this garden showcasing over 3300 perennials.
I approached a shallow pool with light tan brick decking and flower boxes overflowing with vibrant pink blooms. A short set of stairs towards the back of the garden lead to the focal point of this extravagant garden, “The Garden of the Water Goddess”, created by sculptor, Willard Dryden Paddock.
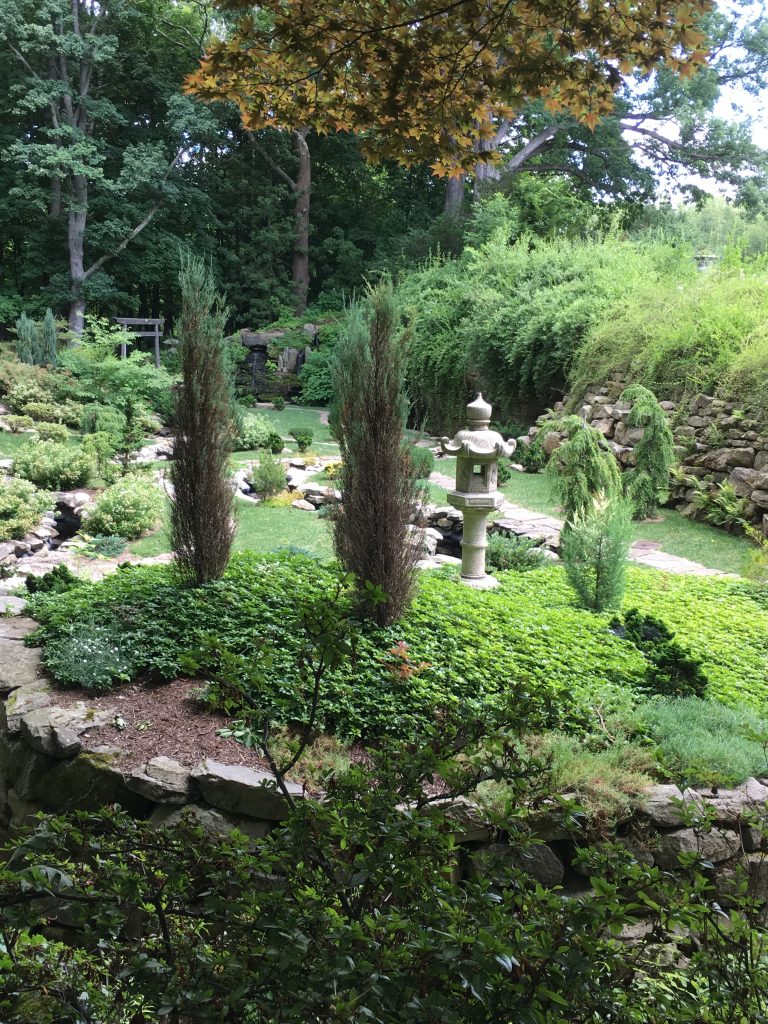
En route to the Japanese Gardens, I found myself walking through the Perennial Garden, reminiscent to the gardens of England. The gardens, also designed by landscape artist Warren Manning, display colorful flowers in this transitional space.
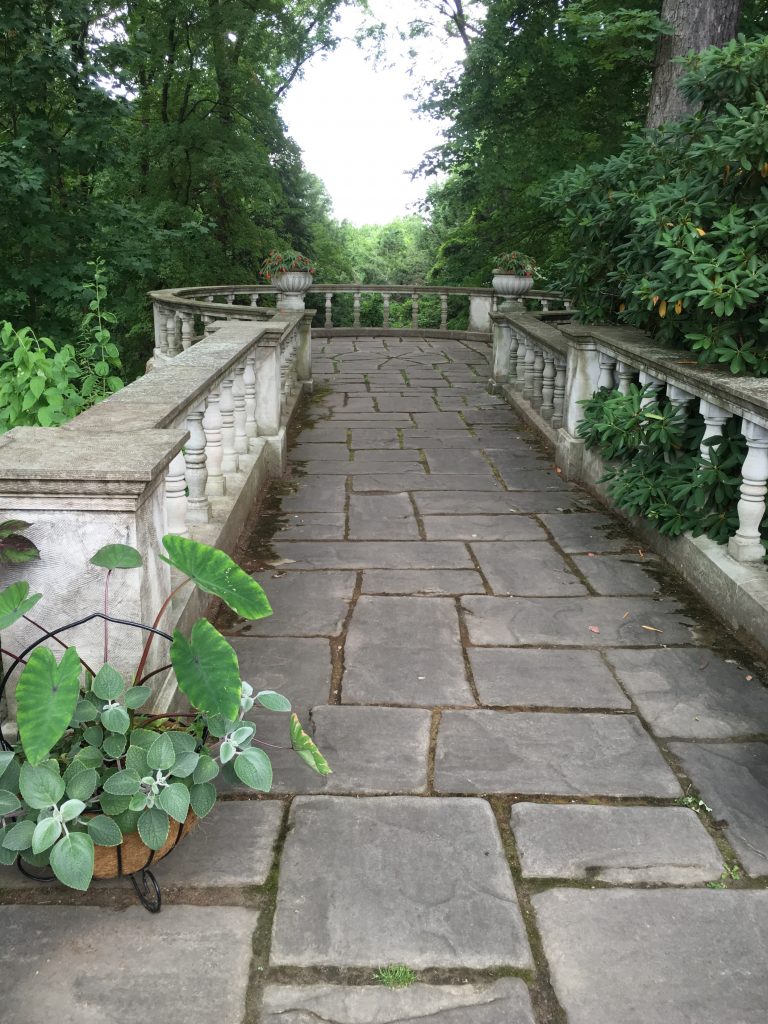
Before reaching the Japanese Garden, there is a West Overlook, a popular location for wedding photos.
Japanese Gardens were making their way onto prominent estates in the early 1900s. With the assistance of J.R. Otsuka, Manning was able to design this space using plants indigenous to cold weather locations such as Michigan and the North Atlantic. This garden can be seen from the estate’s Terrace and West Overlook.
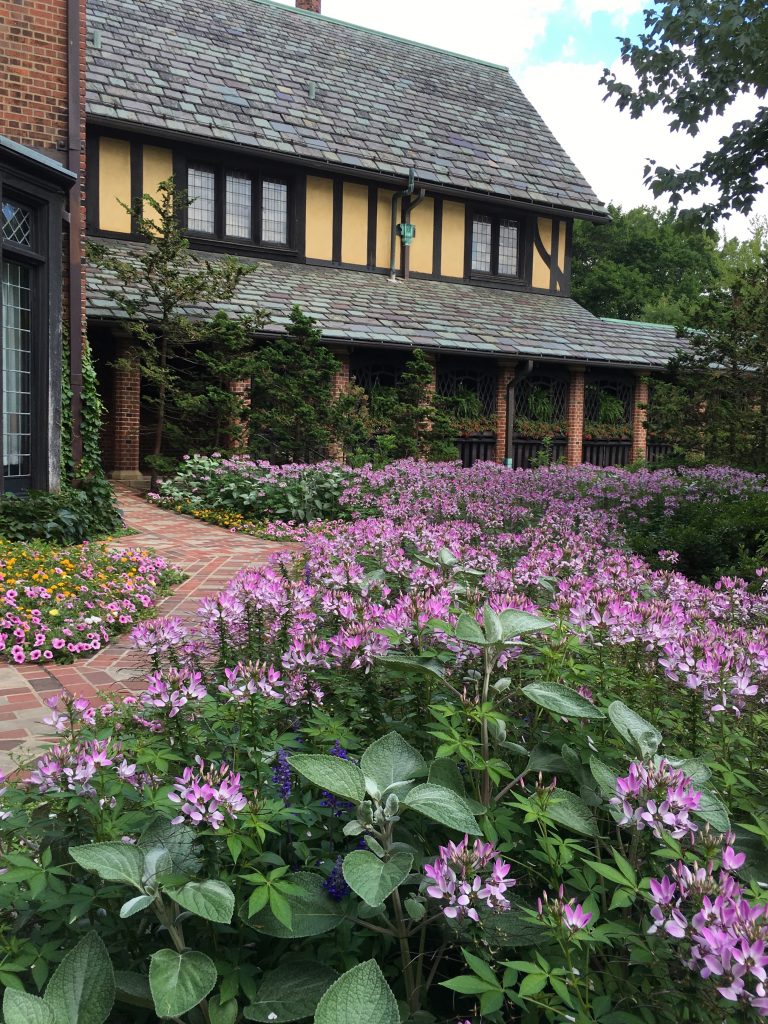
The original plans included the addition of a conservatory off of the Breakfast Room but a decision was made to relocate the structure to another location, leaving the option to add a garden in this space. Flowers planted in this garden match the Breakfast Room colors of white, blue, yellow or purple.
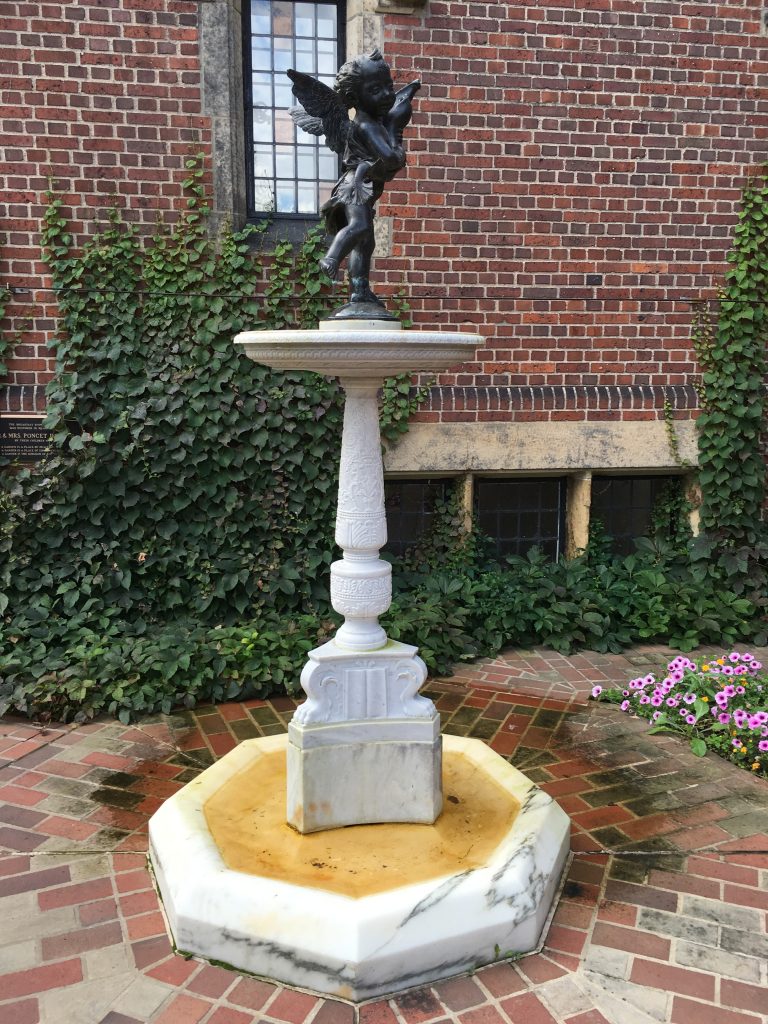
The simple yet elegant fountain that stands in the garden was purchased by Gertrude during a shopping trip to New York. 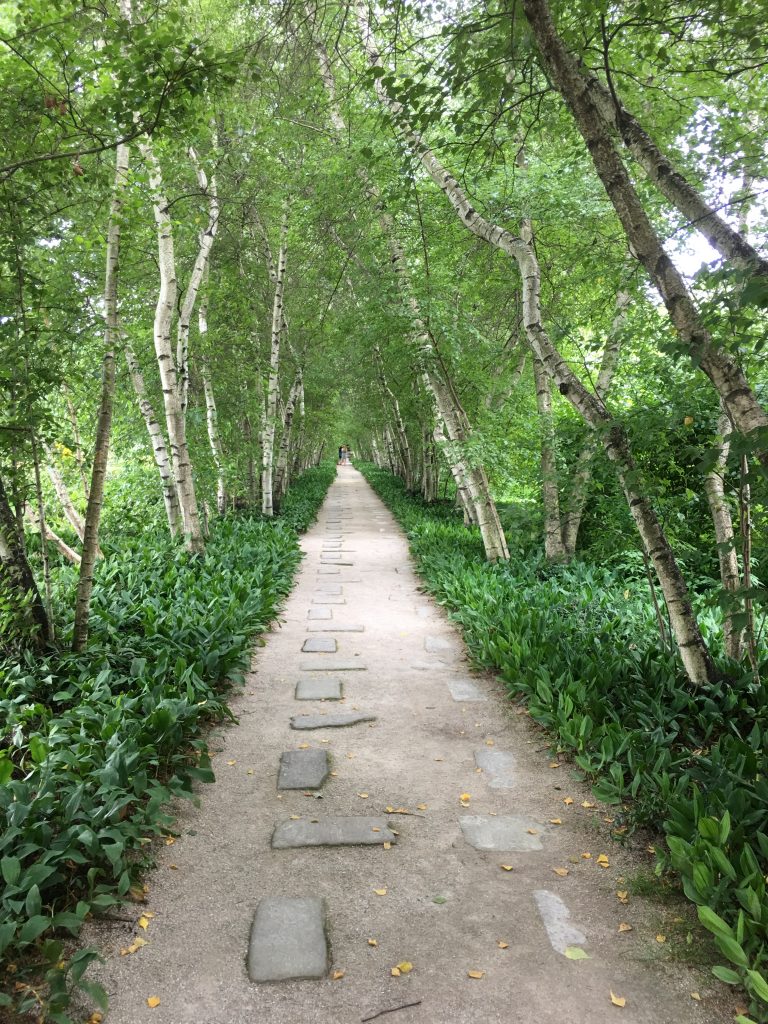
After an extensive look at the Manor House (see upcoming blog post), I strolled through the Birch Tree Allee, made up of 100 gray birches connecting the main house to the Tea House. Measuring 550 feet long, this was one of my favorite locations on site.
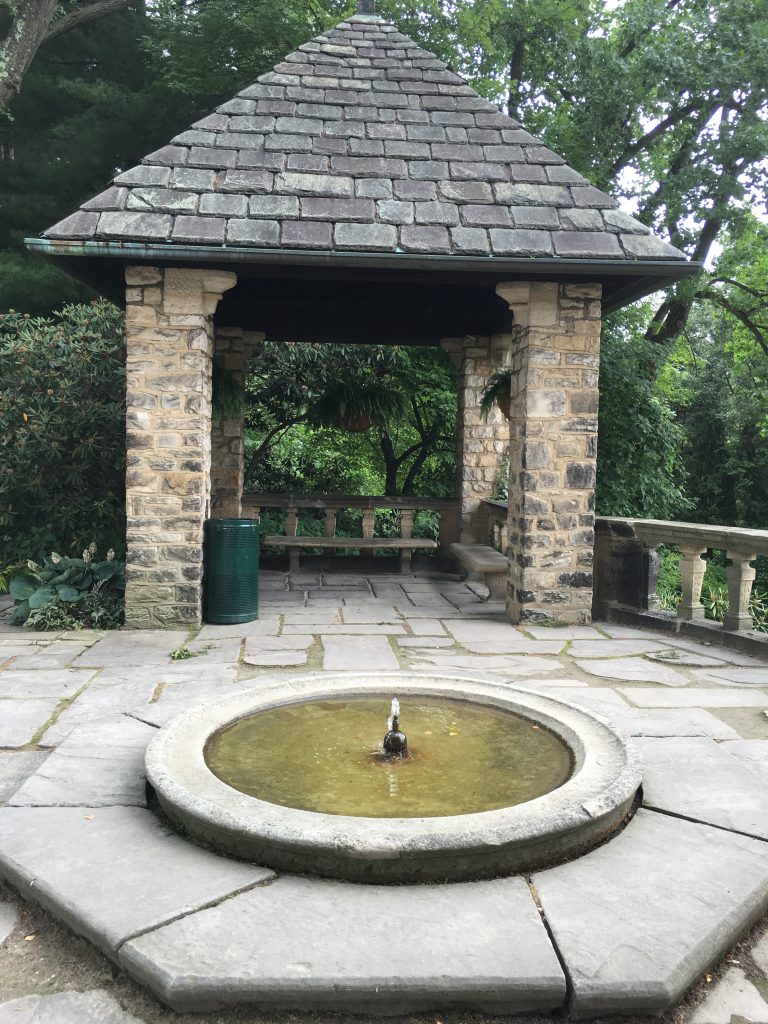
There are two teahouses at the end of the Allee made of stone, timber and slate. The lagoon was a former stone quarry that was used as a recreation area for the family. Used for fishing, canoeing and swimming, this was a popular area for the family to gather for activities.
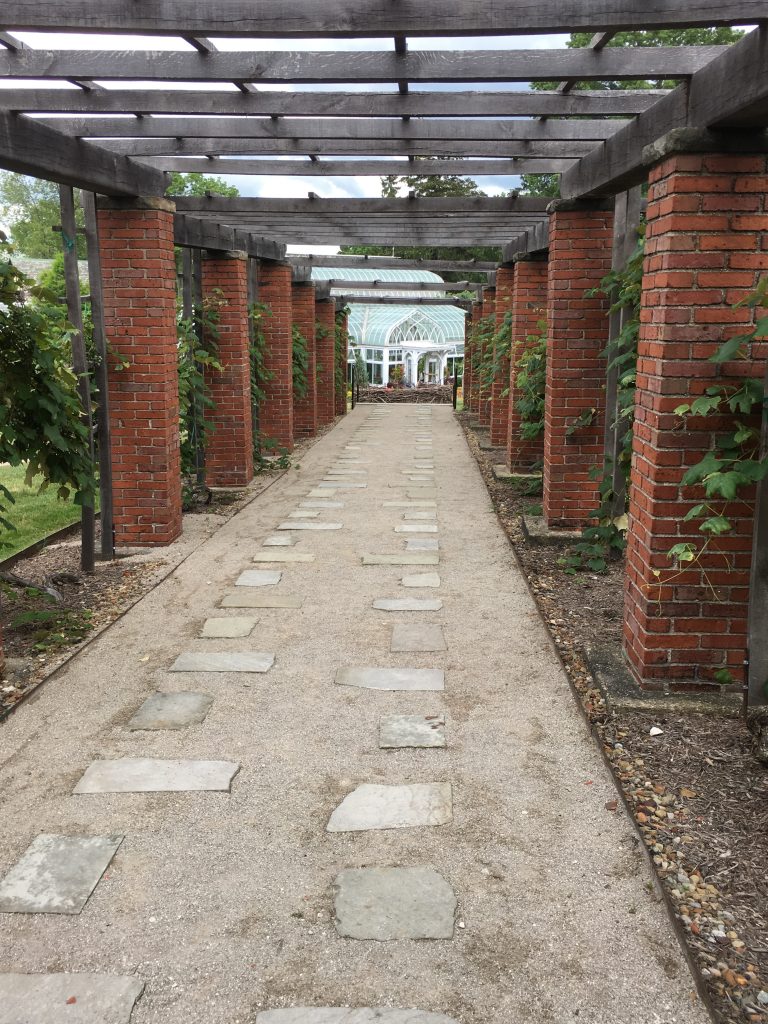
The Birch Tree Allee reaches the Grape Arbor which extends towards the Corbin Conservatory. Grape vines cling to the brick columns as they reach towards the top of the arbor. This was one of the places where you could find the Seiberling grandchildren at play.
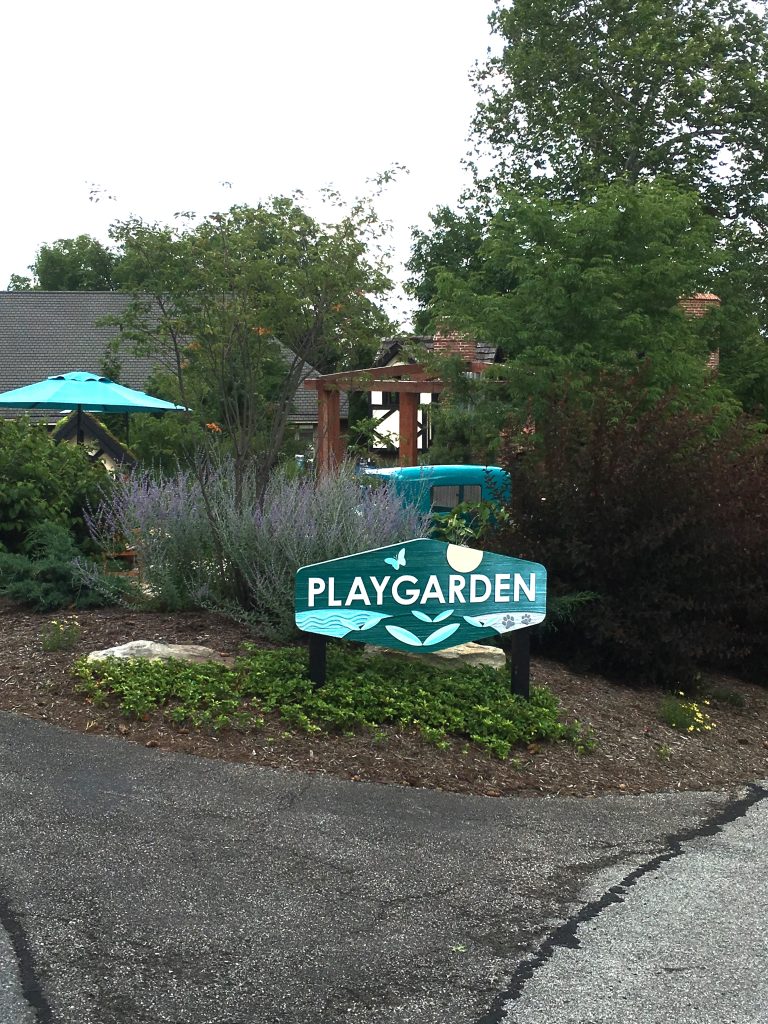
The nearby three-acre Great Garden was not only a flower garden to provide fresh blooms for the Manor House but also a Rose Garden. Not far from the garden, the Play Garden was added to include activities for children, more flowers and a beautiful fountain.
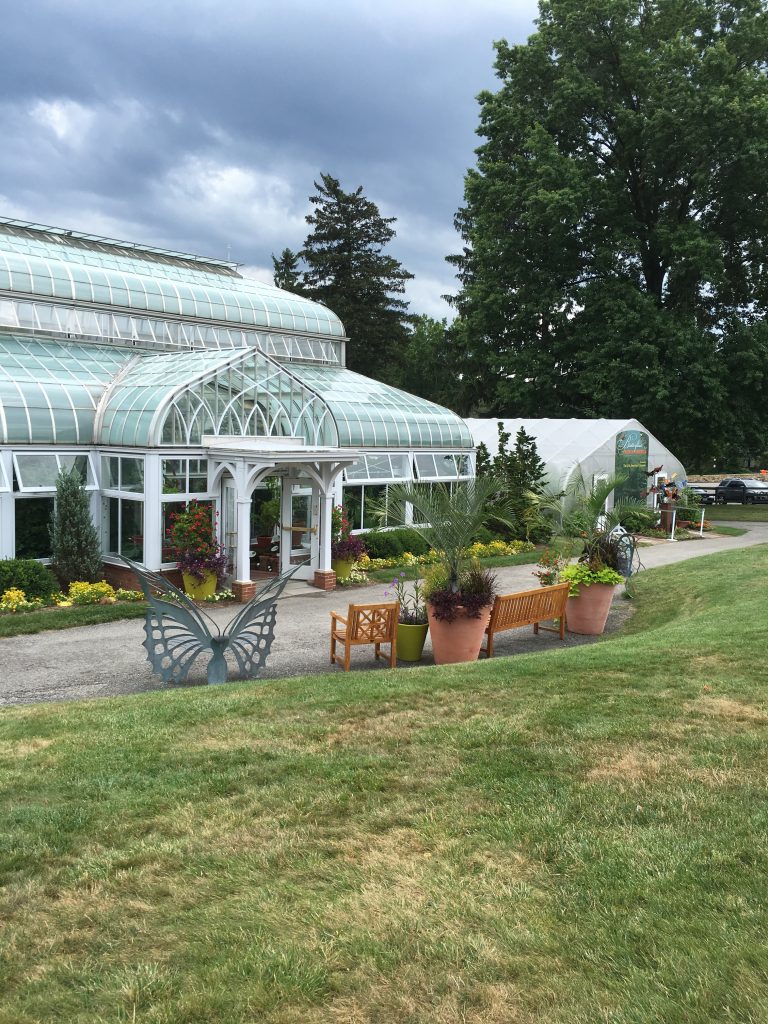
The final stop on my tour of Stan Hywet Hall and Gardens was the Corbin Conservatory. Designed for the Seiberlings to grow produce, this beautiful glass structure was made of 4,322 panes of laminated glass. Today, there are several plants from various regions throughout the United States.
I thoroughly enjoyed the colorful gardens throughout the Stan Hywet Estate and made my final stop at the Carriage House for a little shopping. I am looking forward to sharing more photos and details about the Stan Hywet Hall in a post that will be available soon.
Have you visited Stan Hywet Hall and Gardens? What tours did you take? What was your favorite memory of your visit? I would love to hear about your time at this fantastic historical home if you would kindly leave a message in the comments section below.
Many thanks for reading about my adventure to Stan Hywet Hall and Gardens and don’t forget to check out more photos of my visit after the information section. Wishing you many Happy Travels!
What to See and What to Do:
Stan Hywet Hall and Gardens
714 N. Portage Path
Akron, OH 44303
Telephone: 330 836 5533
-
- Admission Fee: Non-Members – Adults 18 and over are $15; Non-Member Youth (6 – 17): $6 and Stan Hywet Members are free. Visit their website for membership prices.
- Hours: Estate Hours: April – November/Tuesday – Sunday 10 AM to 6PM last admission at 4:30; Closed on Mondays; Please check the website as they are closed during the winter season after the Deck the Hall festivities.
- Length of Visit: 2 – 3 hours
- Tips for your Visit: Do not lean, sit on or touch collection items or the interior of the historic house museum as it is more fragile than it appears. Food, gum, beverages and drinks are prohibited throughout the house. Begin in the English Gardens as there will be a wedding that will be taking place at 1PM. Manor house hosts are stationed throughout the hotel to assist visitors with their tour. Stan Hywet welcomes motor coach travelers and other groups and an advanced reservation is required by calling Group Sales: 330 315 3284. Visit Stan Hywet’s website for December Hours and Deck the Halls Exhibit; Restrooms are located in the Corbin Conservatory and the lower level of the Manor House. Backpacks are not permitted in the Manor House but may be stored in the Powder Room.
- Photography is permitted in the Manor House, however, no flash or professional photo equipment or videography permitted; Photos only with cellphone or handheld cameras only. No photography permitted on guided tours but is encouraged on the grounds and in the Corbin Conservatory; Must have a photography membership to use monopods and tripods in the gardens, unless it is part of a pre approved commercial photography session; Selfie sticks not permitted; No private photography is authorized for commercial reproduction.
- Guided tours of the Manor House are offered on the hour between 11 am and 4 pm. Guests who prefer a more leisurely experience may choose a self guided tour of the Estate buildings, gardens and grounds, available anytime between 11 am and 4:30 PM. Experience one of their specialty tours:
- Blueprints to Bricks (noon, daily, May 1 – September 30) highlights Stan Hywet from conception to creation
- Nooks and Crannies tour (3 times daily) is a behind the scenes experience
- Grand Estate Tour (noon, daily) provides information on the Estate’s historical landscape elements.
Where to Stay:
Country Inn & Suites by Radisson
1420 Main Street
Cuyahoga Falls, OH 44221
Telephone: 330 926 1233
Website: https://www.radissonhotelsamericas.com/en-us/hotels/country-inn-cuyahoga-falls-oh?cid=a:se+b:gmb+c:amer+i:local+e:cis+d:us+h:OHCUYAHO
Where to Eat:
Molly’s Café & Shop is open Tuesday through Sunday from 10 am to 5 pm at Stan Hywet
The Blue Door Cafe and Bakery
1970 State Road
Cuyahoga Falls, OH
Telephone: 330 926 9774
My favorite menu item is their Chicken & Waffles: jalapeno & cheddar buttermilk waffle, buttermilk & pepper brined southern style green circle, free range chicken, bourbon organic maple syrup, whiskey butter, house made hot sauce, organic blackberries
What to Read:
- The Seiberling Family, by Julie Frey
- The Gate Lodge, by Julie Frey