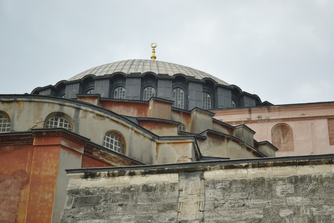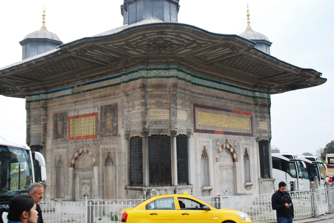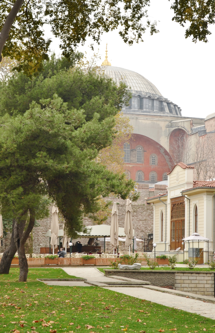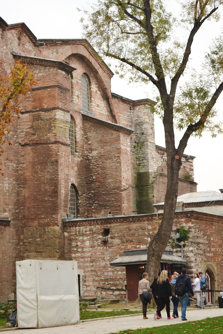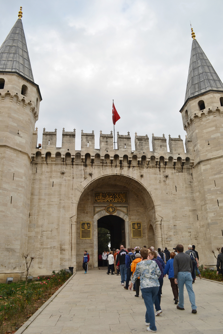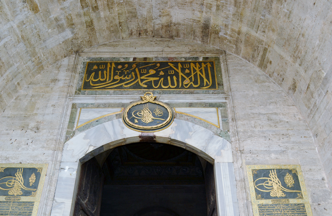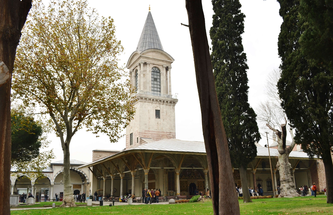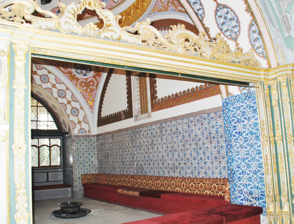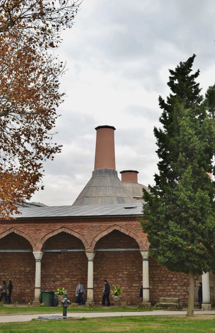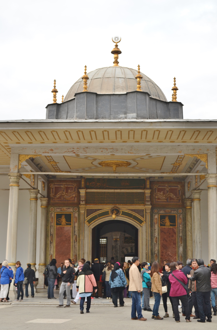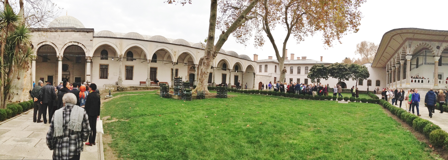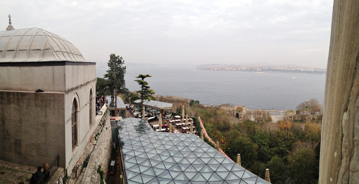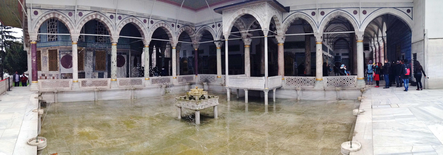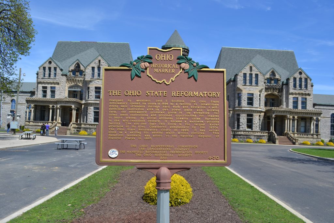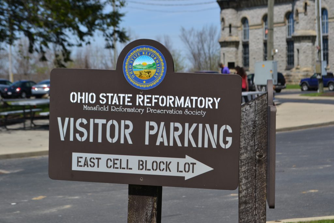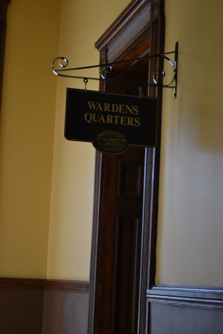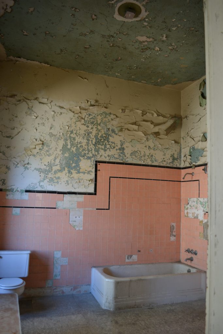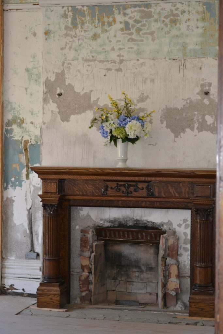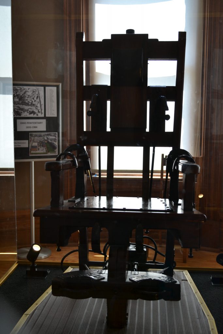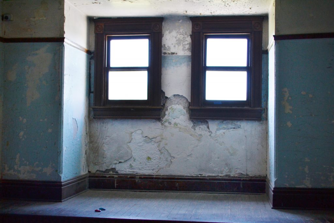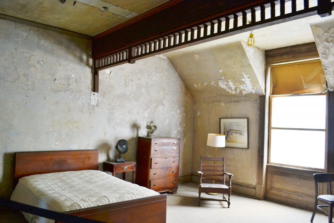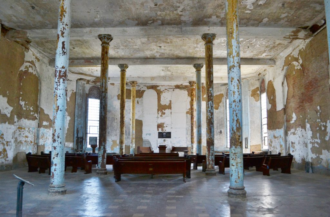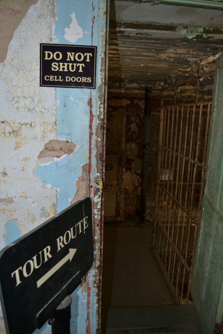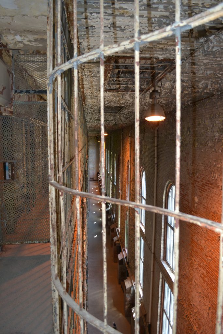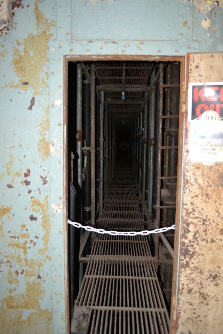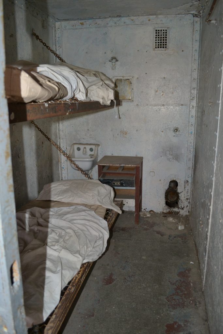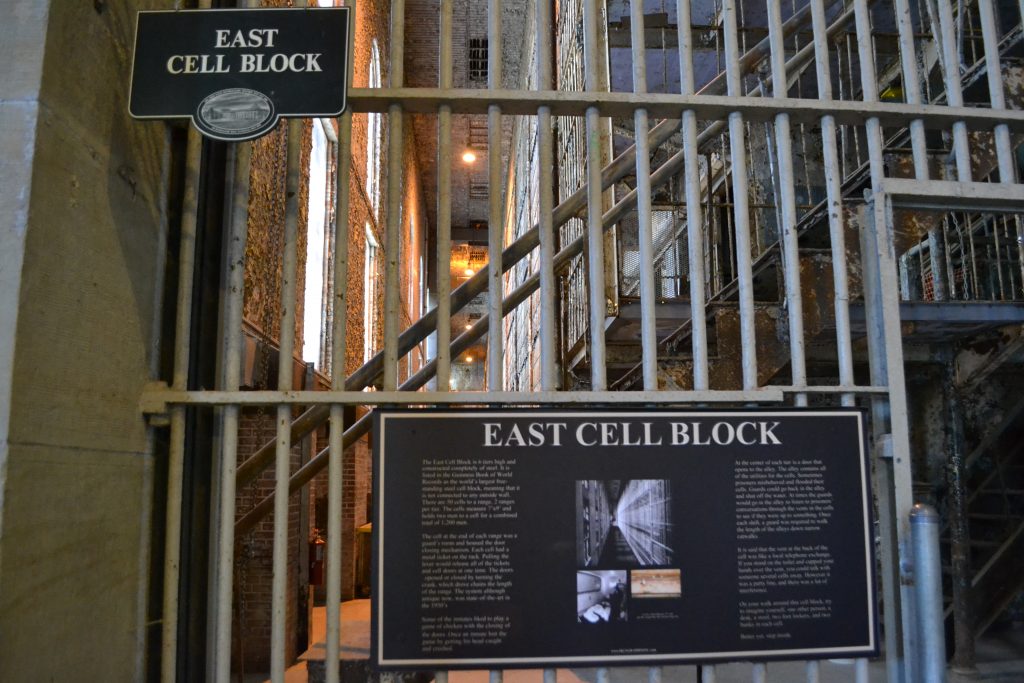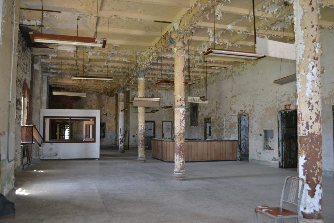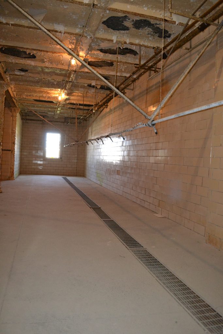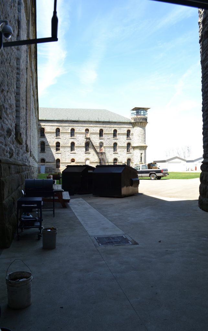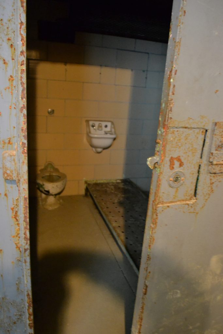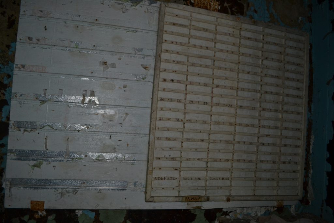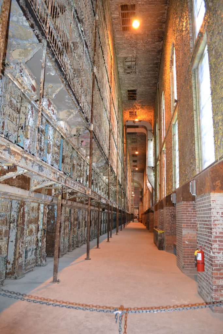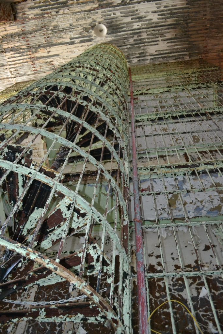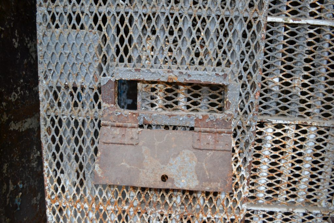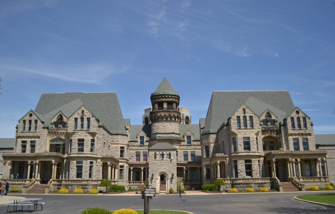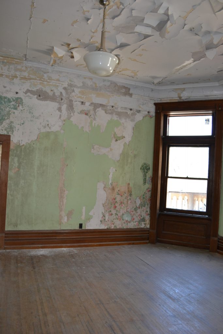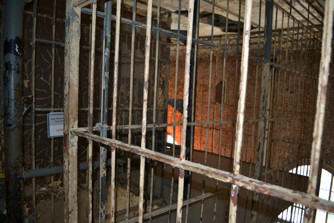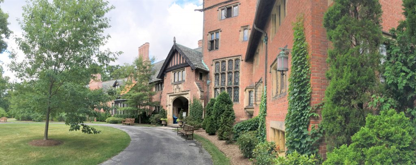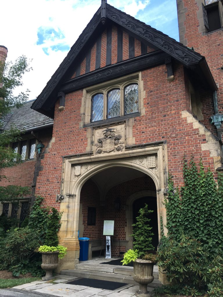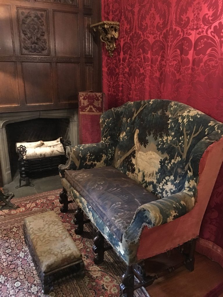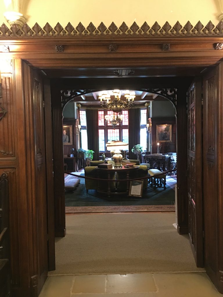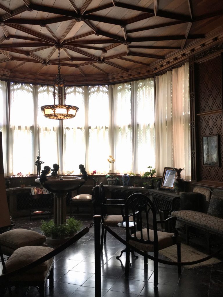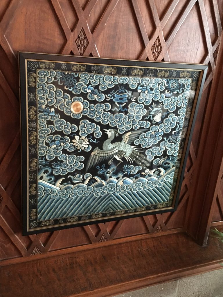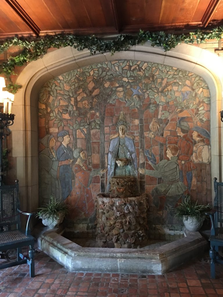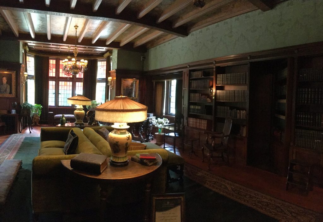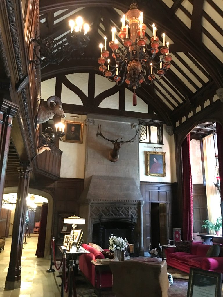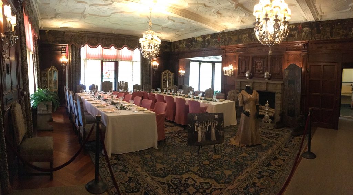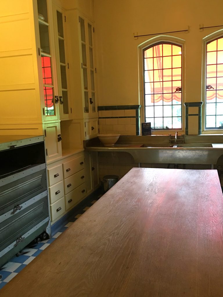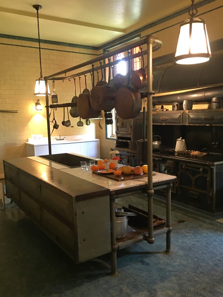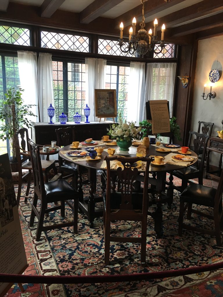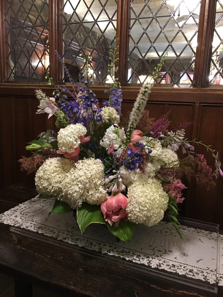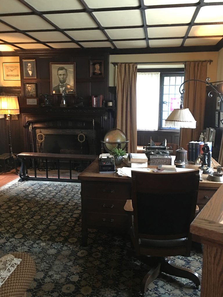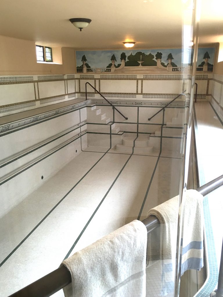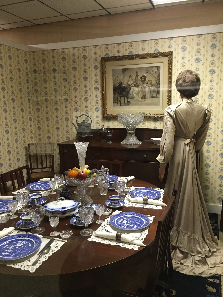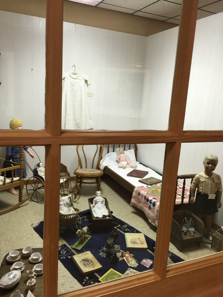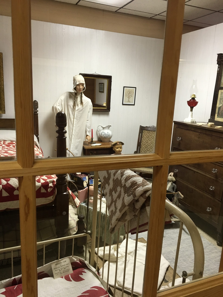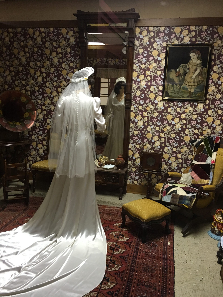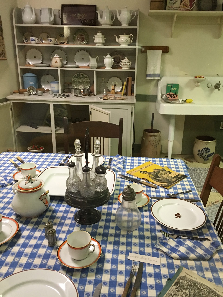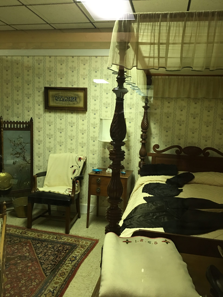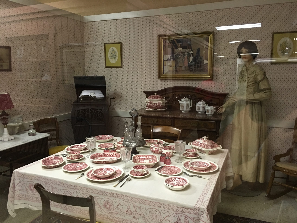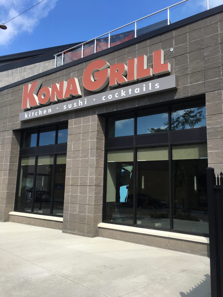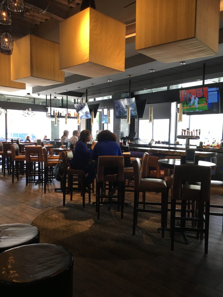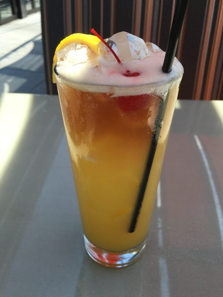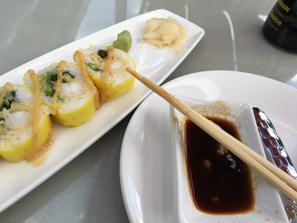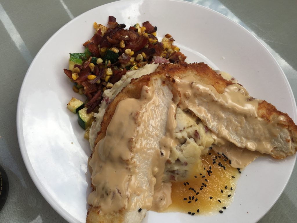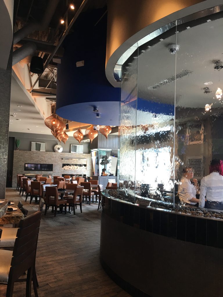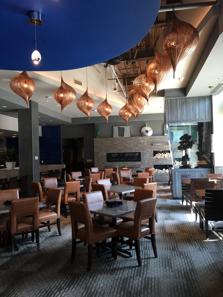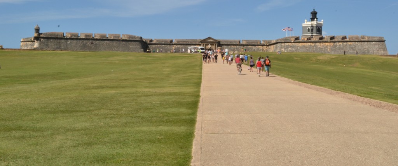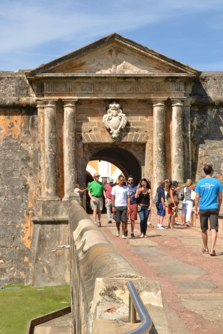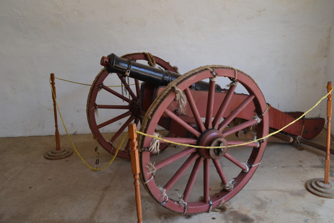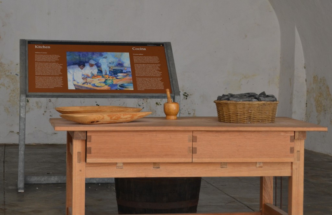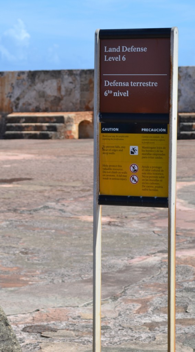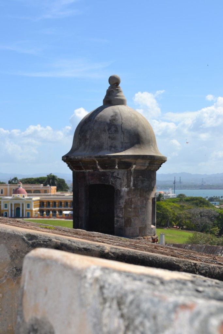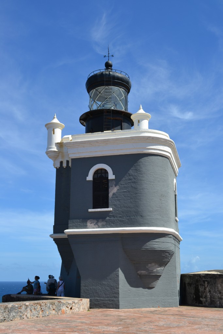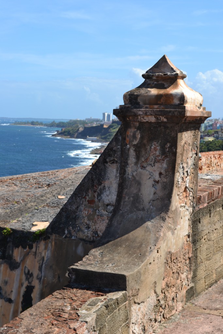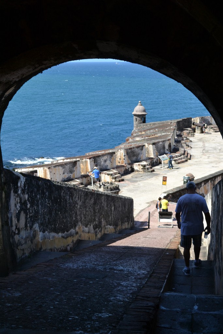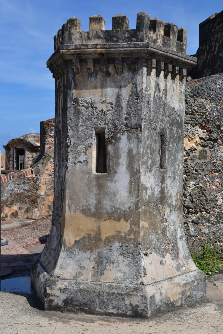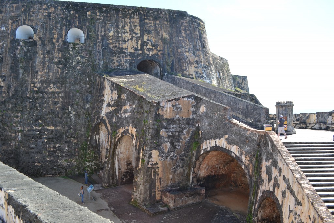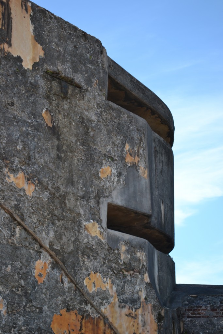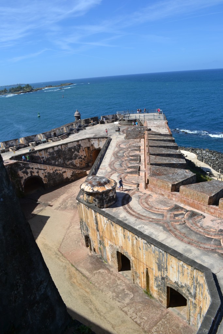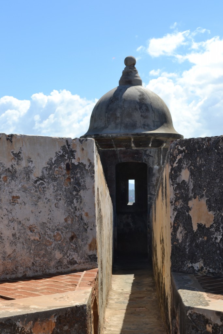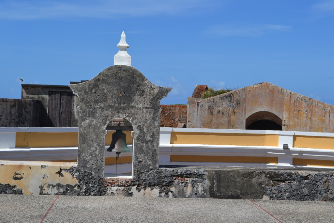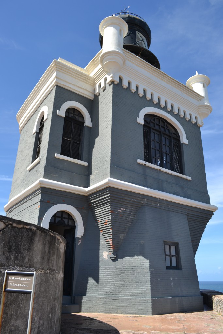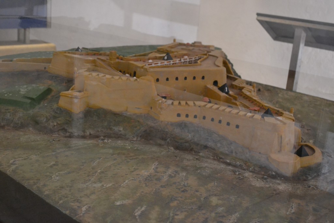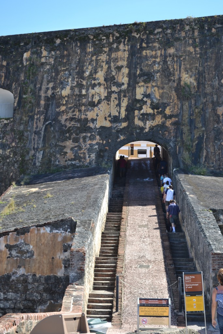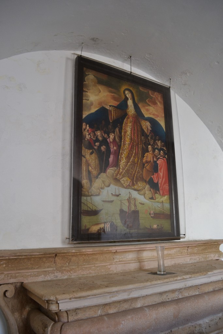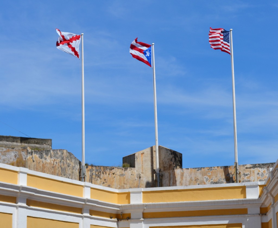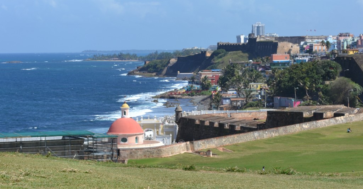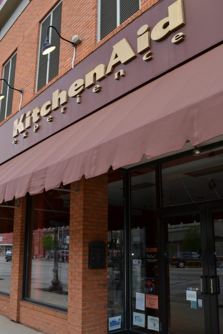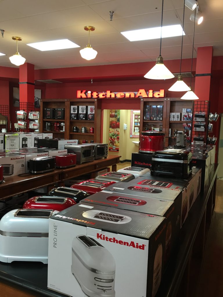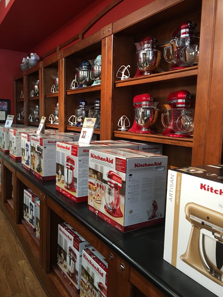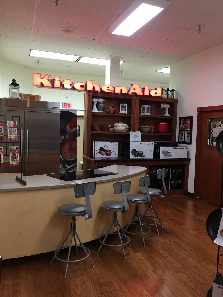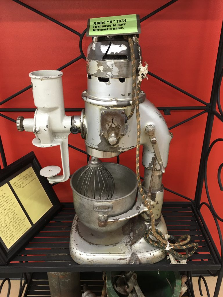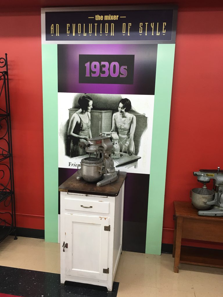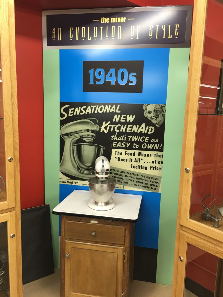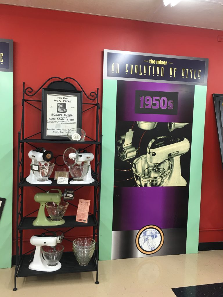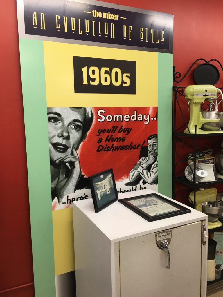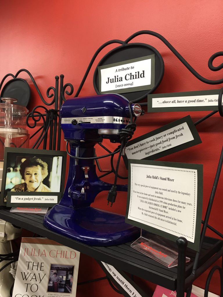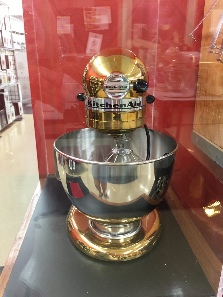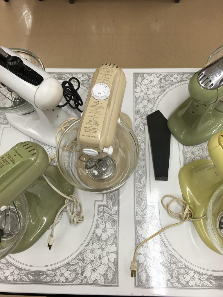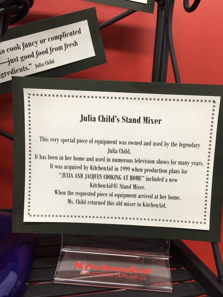Once the center of the Roman Empire, Istanbul is the only country that occupies two continents, Europe and Asia, divided by the Bosphorus River. Originally named after Emperor Constantine, this multicultural city is packed with historical attractions and interesting architecture. Surrounding the Hippodrome are the city’s top places of interest which includes the Topkapi Palace.
After Rome’s fall to the Ottoman Empire, the Sultans converted Christian churches into Islamic mosques and built a palace in the center of the city. Surrounded by the Hagia Sophia and the Blue Mosque, the Topkapi Palace, once the home of the Sultans, is open for visitors to give insight into the luxurious and private lives of Istanbul’s former rulers.
For over 400 years, the Sultans lived in the Palace until moving into the Dolmabahce Palace in the Besiktas district of Istanbul. By 1909, this palatial estate was completely abandoned and later restored to become a museum in 1924.
As we entered the Topkapi Palace through the Imperial Gate, we approached the Ahmet III fountain. This beautiful water feature is decorated with locally-made tiles, extravagant mosaics and Islamic calligraphy writing.
The Topkapi Palace and gardens are located near the Palace district of Istanbul and the views of the Sea of Marmara, the Bosphorus and the Golden Horn are breathtaking.
The courtyard inside of the Imperial Gate is expansive and was designated an area of green space reserved for public officials and civil servants. Also known as the “Courtyard of the Janissaries” the open grounds were congregating spaces for the royal soldiers. These soldiers, elaborately decorated in scarlet, were known for their unique style of music. Their compositions were said to have influenced European classical musicians such as Beethoven and Mozart.
Passing through the first courtyard, our guide pointed out a terra cotta building on the compound which was identified as the only Christian church on the property, the Hagia Irene. The original church was thought to have been built by Roman Emperor, Constantine. It is only one of few Christian churches that has not been converted into a Muslim mosque.
Visitors entering the palace would be required to pass through the Gate of Salutations. Also known as the Middle Gate, this imposing structure was built when the palace was first established in the 15th century. Resembling a medieval fortress gate, the towers on each side housed the Head Gatekeeper who guarded the entrance. Above the door is an Arabic inscription from the Koran. Everyone, with the exception of the Sultan, would be required to dismount their horse before entering this gate.
Above the entrance to The Gate of Salutations is the imperial signature (tugra) of Sultan Mahmut II and a passage from the Koran written in Arabic calligraphy. The Turkish flag has been raised in the center above the entranceway, leading to the Second Court where the palace museum is located.
A large tower to the right is the Divan Tower, which was once the most important center of government in Europe. Across from the Divan Tower is the Imperial Harem Entrance, which was the quarters for the sultan’s mother, his wives and concubines as well as his children and servants. Four hundred rooms make up the harem, which requires an additional fee to enter. Approximately twenty of these rooms are available to tour.
The Divan Tower is exquisitely designed with colorful tiles and features accented in gold overlay. There were many meeting rooms, but one of the most important spaces was that of the Grand Vizier, the prime minister. The Sultan was known to eavesdrop on the meetings of the Grand Vizier through a window with a metal grill, known as the “Eye”.
Along the perimeter of the courtyard is the kitchen. Noticeable by its tall chimneys, this building is located in the Second Courtyard on the right, facing the Gate of Felicity. The kitchen offers three different exhibits: the Chinese Porcelain Collection, the Dessert Kitchen as well as the kitchen Dormitory which houses the silverware and the European porcelain. We were offered the opportunity to explore the three sections of the kitchen which included the location where the food was cooked, the halva kitchen and the dormitories which housed the cooking staff.
The Gate of Felicity, also known as the “Gate of the White Eunuchs”, provided entrance into the third courtyard, which was the residential areas of the palace. Entrance through the Felicity Gate required the permission of the Sultan. If he was not residing at the palace, this area was off limits.
The third courtyard is surrounded by the treasury that displays some of the most amazing riches from the Sultan’s collection. The first room showcases the imperial thrones and the divans. The second room contains jade objects and jewels. The third room houses treasures from the 16th century, and the 19th century candlesticks which adorned the tomb of the Prophet Mohammed. The fourth room is probably the most interesting with its Emerald Dagger and the 86-carat pearl-shaped diamond.
In the Fourth Court is located the Room of Circumcision.
A nearby café sells Turkish coffee and the popular Apple Tea while providing gorgeous views of the Bosphorus River.
The Baghdad Pavilion was built to commemorate the conquest of Murad IV in 1636. Made of marble, colorful tiles and intricate inlay, the inside of this kiosk is an example of an ideal Ottoman space and classical palace architecture.
The Topkapi compound is an overwhelming system of open courtyards and hundreds of rooms and chambers. With only limited time to explore the Palace, it would take hours to fully experience the beauty and culture of this amazing museum. It was my first opportunity to explore the architecture of the Ottoman Empire and I am beyond ecstatic to see more examples of Turkish design.
Have you had the opportunity to visit the Topkapi Palace in Istanbul? What did you find most fascinating? I would love to hear about your visit if you would kindly leave a message in the comments section below. Many thanks for reading about my experience at the Topkapi Palace! Wishing you many Happy Travels!
Disclosure: Please refer to our blog disclaimer tab for more information.
What to See and What to Do:
Topkapi Palace
Cankurtaran Mh.,
34122, Fatih/Istanbul, Turkey
Telephone: +90 212 512 04 80
- Admission Fee: The museum ticket is 60 Turkish Lira. There is an additional fee in the amount of 35 Turkish Lira to visit the harem and 30 Turkish Lira for the Hagia Irene.
- Hours: The museum, harem and Hagia Irene is open from 9AM to 4:45 PM and the last entrance to the museum is 4:00PM between October 30 – April 15. The museum, harem and Hagia Irene is open from 9AM to 6:45PM and the last entrance to the museum is at 6PM between April 15 – October 30. Note that the hours of operation may change during religious holidays.
- Amenities: Museum, café, restaurant, audio guide for rent, bookstore
- Scenic View: The restaurant has spectacular views of the Bosporus River
- Length of Visit: 1 – 2 hours
- Tips for Your Visit: Photographs inside of the exhibition halls are not permitted. Strollers are also not permitted into the museum sections. Appropriate dress is required for the Sacred Relics Department: no shorts, mini-skirts, tank tops or strapless clothing.
Where to Stay:
Fer Hotel
Mollafenari Mahallesi
Turbedar Sk. No. 12
34120 Fatih/Istanbul, Turkey
Telephone: +90 212 522 50 80
Where to Eat:
Cozy Pub & Restaurant
Alemdar Mh., Divan Yolu Cd. No. 60
34110 Fatih/Istanbul, Turkey
Telephone: +90 212 520 09 90
We loved sitting in the alleyway at red and white checked clothed tables. We ordered Efes beer and appetizers which included hummus, tzatziki sauce, pita bread and spring rolls. Ask your server to let you go up the small elevator for an amazing view of the Blue Mosque!
What to Eat:
- Baklava: made with puffed pastry, this dessert has chopped nuts (my favorite is pistachio), and is covered in honey.
- Gozleme is a type of bread that is shaped in a square and stuffed with various fillings such as meat, cheese, potatoes or vegetables and then cooked over a griddle. The cheese and spinach reminds me of spanikopita.
- Iskender Kebab: thinly sliced lamb is smothered in tomato sauce and served with traditional bread, then topped with yogurt and butter.
- Mezze is a sample of several small bites that may include yogurt with herbs, hummus, olives, dolmas (stuffed grape leaves), meatballs, eggplant, white cheese and warm bread.
- Simit is a fun street food bread that is similar to a pretzel.
- Turkish Apple Tea is absolutely amazing and was one of my favorite drinks while visiting Turkey.
- Turkish Delight: a delicious dessert is made up of dates, pistachios, hazelnuts, which is pink in color.
- Turkish Ice Cream, also known as Dondurma, is a little thicker in consistency, but it will not melt. A must try.
- Turkish Pizza is outstanding and tastes so fresh. Made from Turkish Pide (a type of pastry), it is similar to a flatbread with a variety of toppings.
- Turkish Ravioli: dumplings stuffed with beef or lamb served with yogurt.
What to Read:
- Istanbul: Memories of a City, by Orhan Pamuk
- The Bastard of Istanbul, by Elif Shahak
- My Name is Red, by Orhan Pamuk
- Istanbul Passage, by Joseph Kanon
Photo Guide for Istanbul:
- Galata Tower for views of Istanbul and the Bosphorus River
- The Blue Mosque for its amazing blue tiles
- The Rainbow Stairs at Sali Pazari Yokusu
- The Rooftop Terrace of Seven Hills Hotel for views of the Blue Mosque, Topkapi Palace AND the Hagia Sophia
- Rooftop Terrace of Cozy’s Restaurant for views of the Blue Mosque
- Inside the Hagia Sophia in the afternoon when the light shines in from the windows
- The Grand Bazaar
- Balat for colorful structures in the former Jewish neighborhood
For more information about the beautiful, exotic country of Turkey, check out the following links!
The Blue Mosque
Hagia Sophia
Spice Bazaar and Hippodrome
Ephesus, Turkey: A Journey Back in Time
A Turkish Carpet Demonstration
Kusadasi and its Symbol of Peace
The Theater of Miletus
The Baths of Miletus
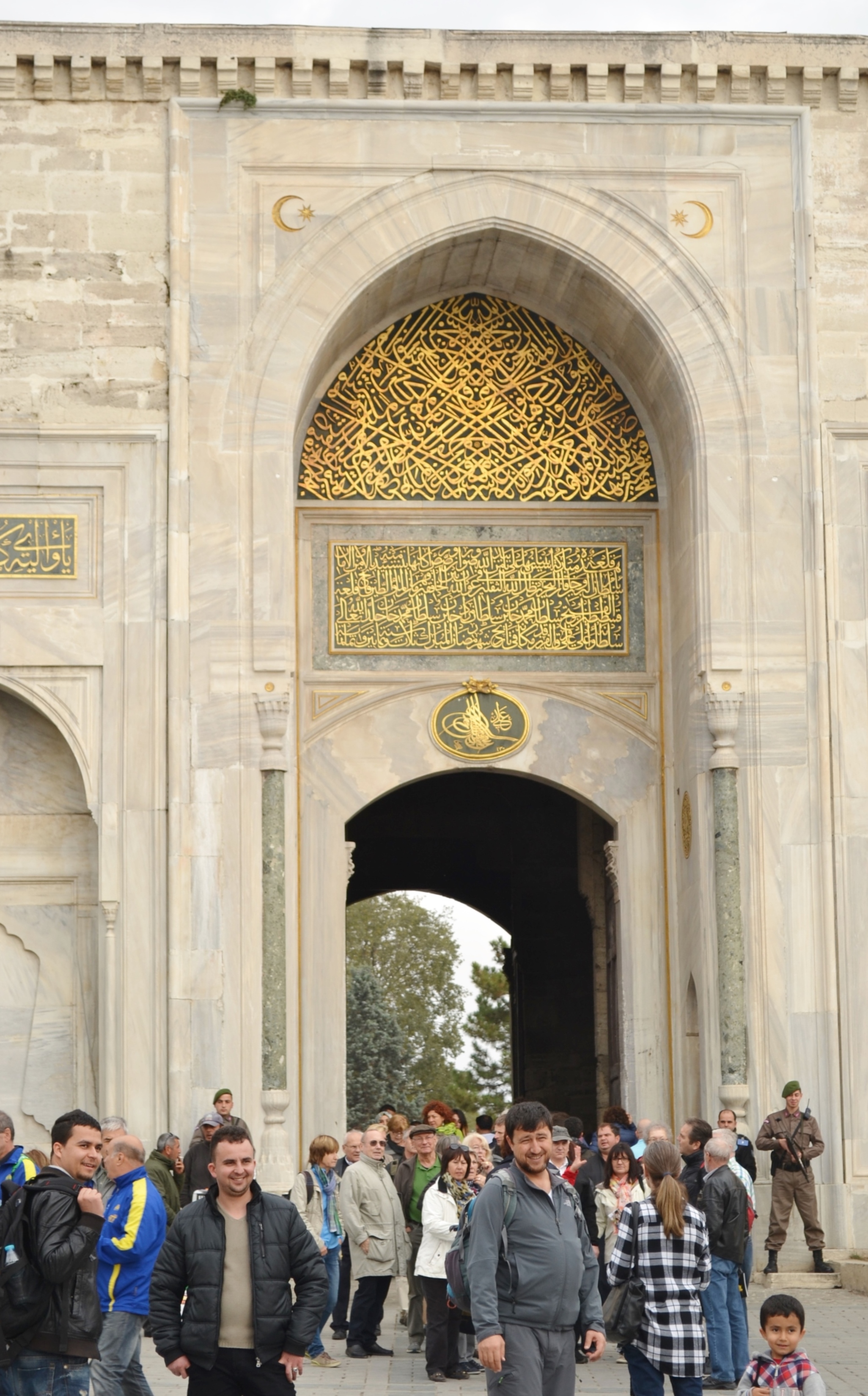
A Gate in the Topkapi Palace
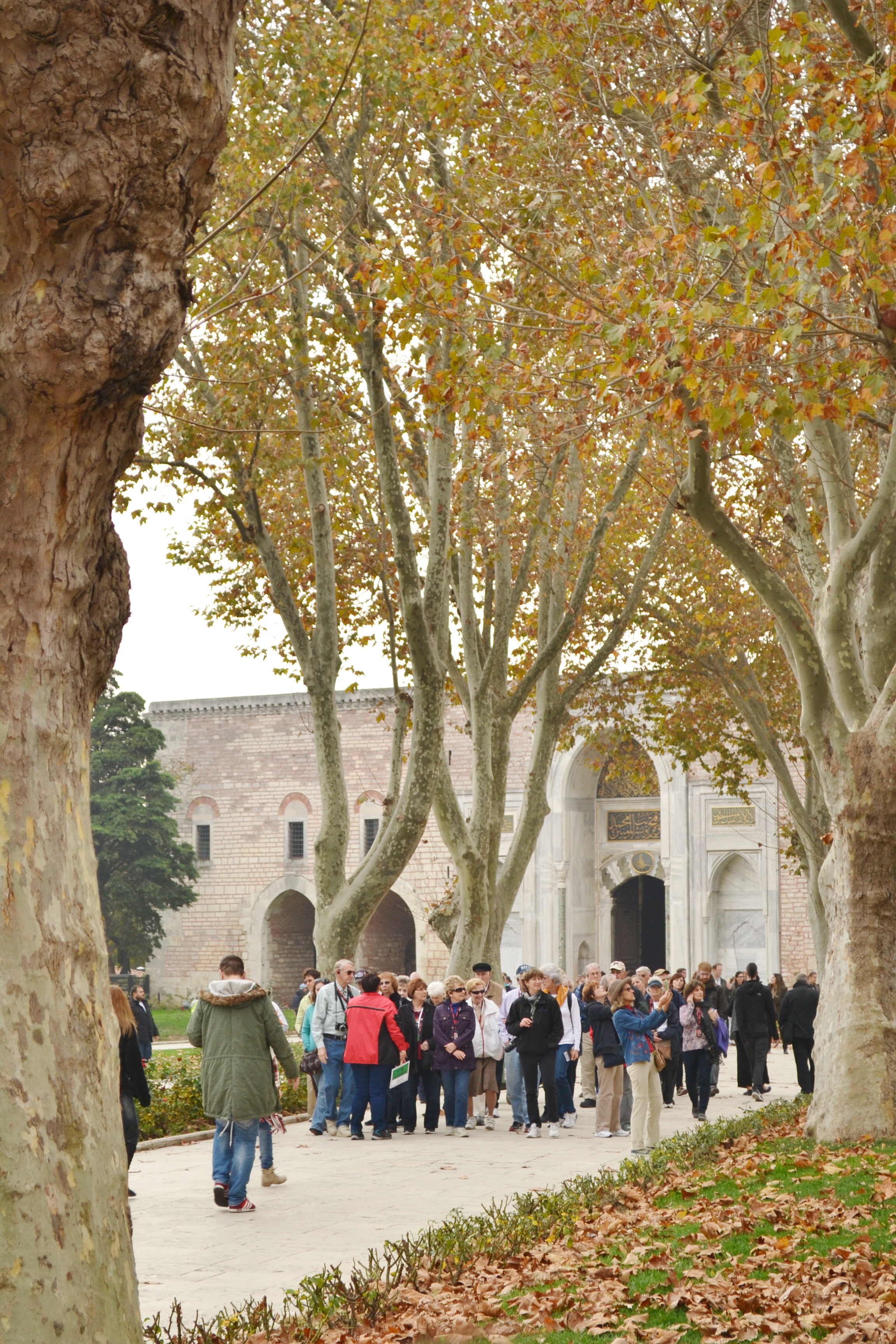
A Beautiful Courtyard at the Topkapi Palace
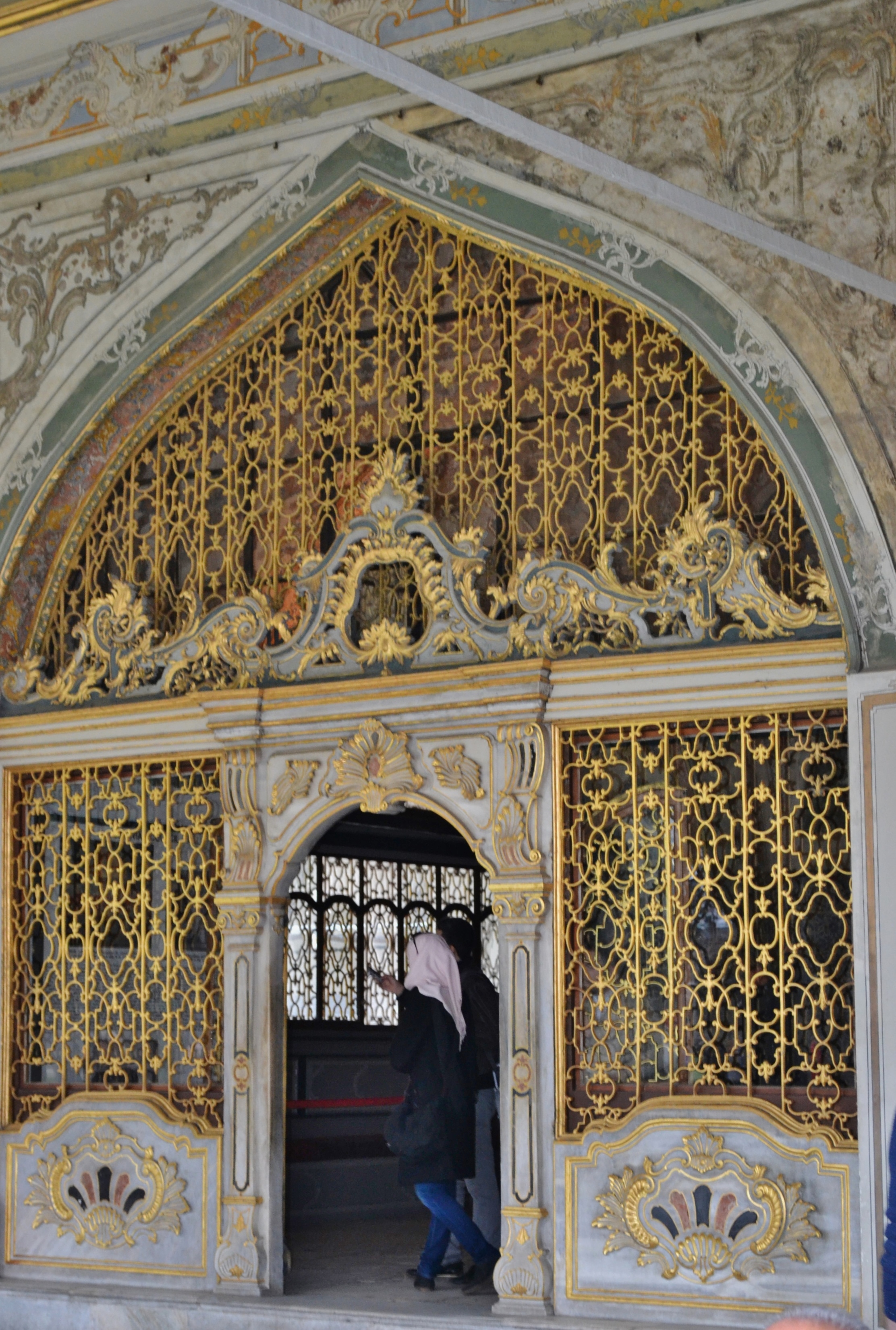
The Beautiful Architecture of The Divan
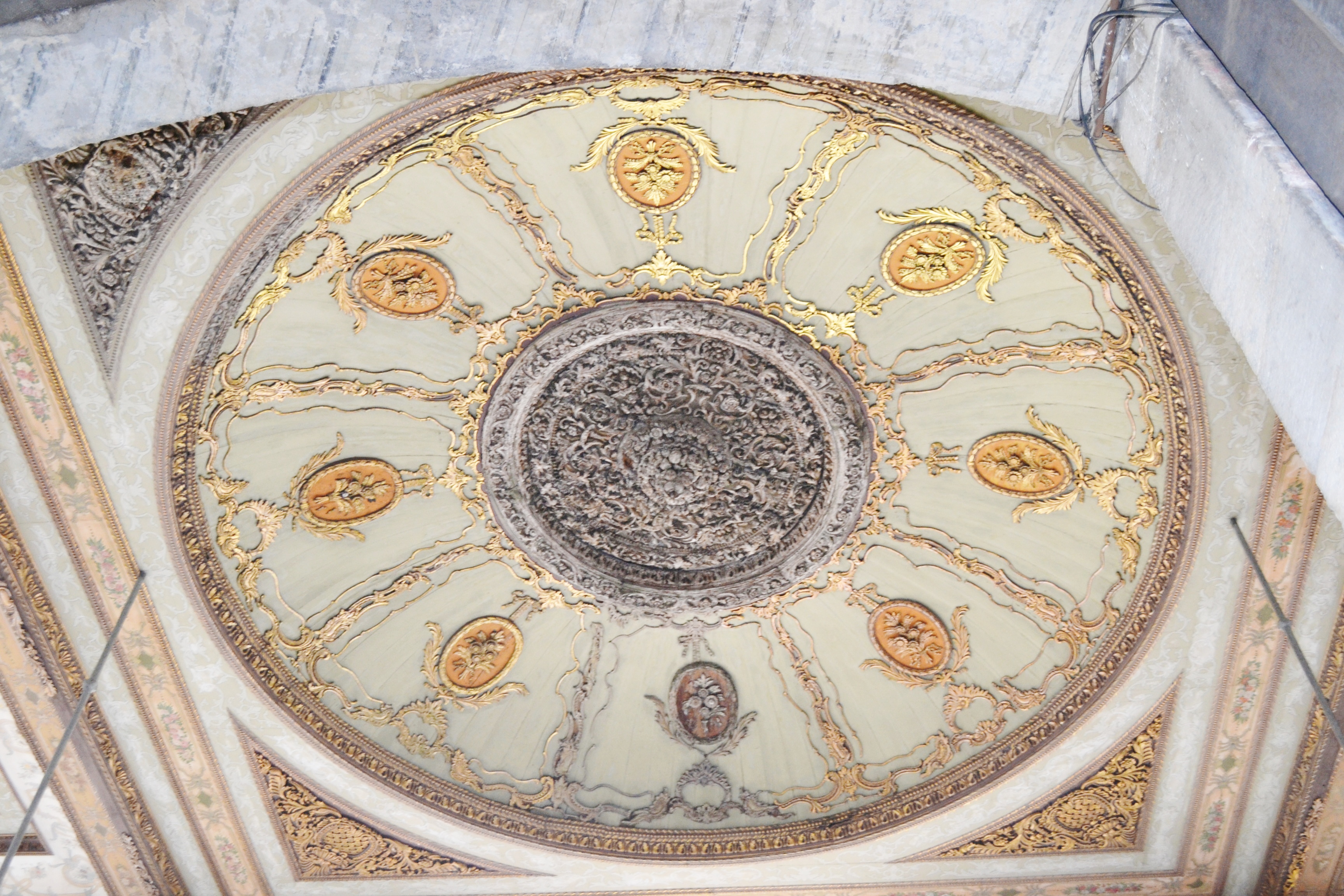
The Ornate Interior of the Divan
